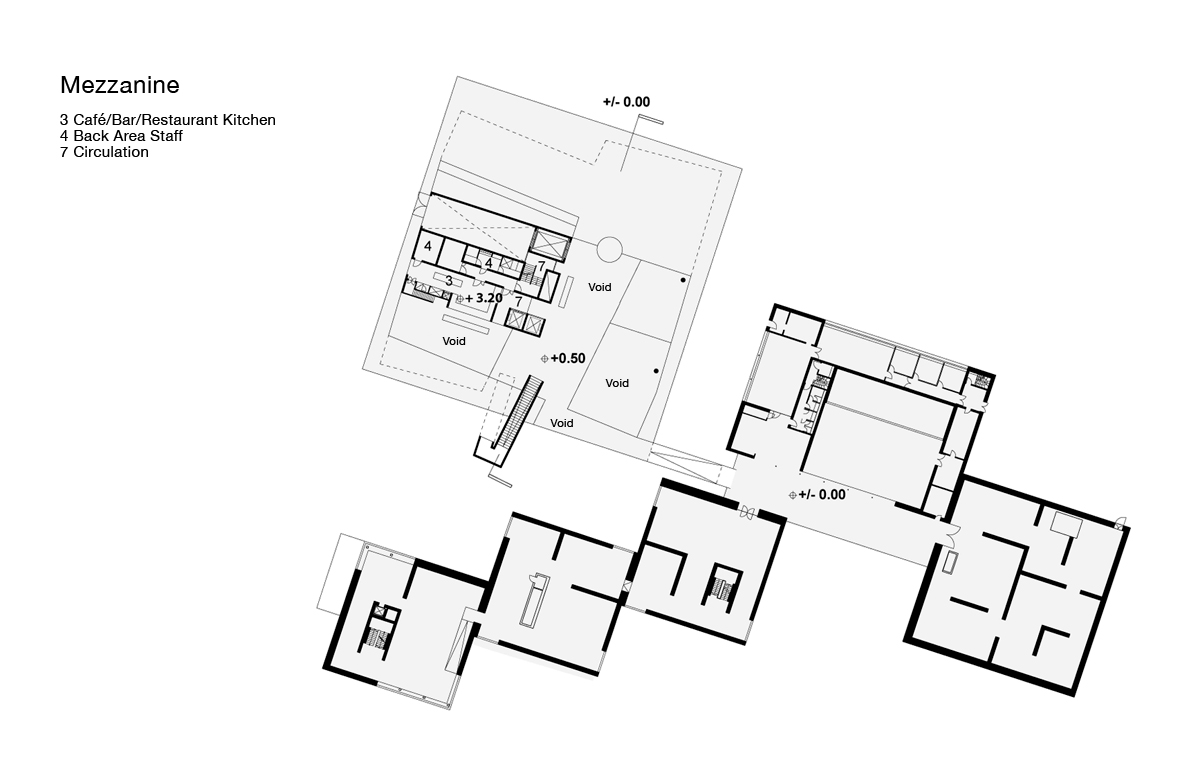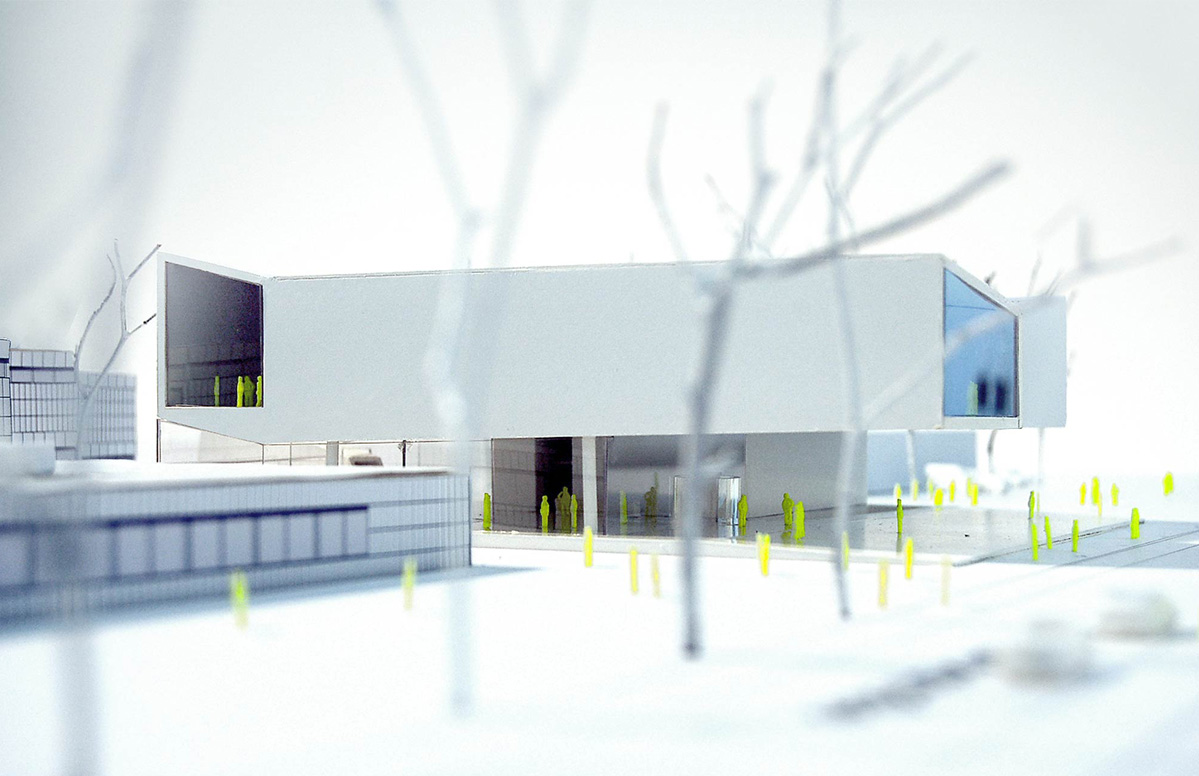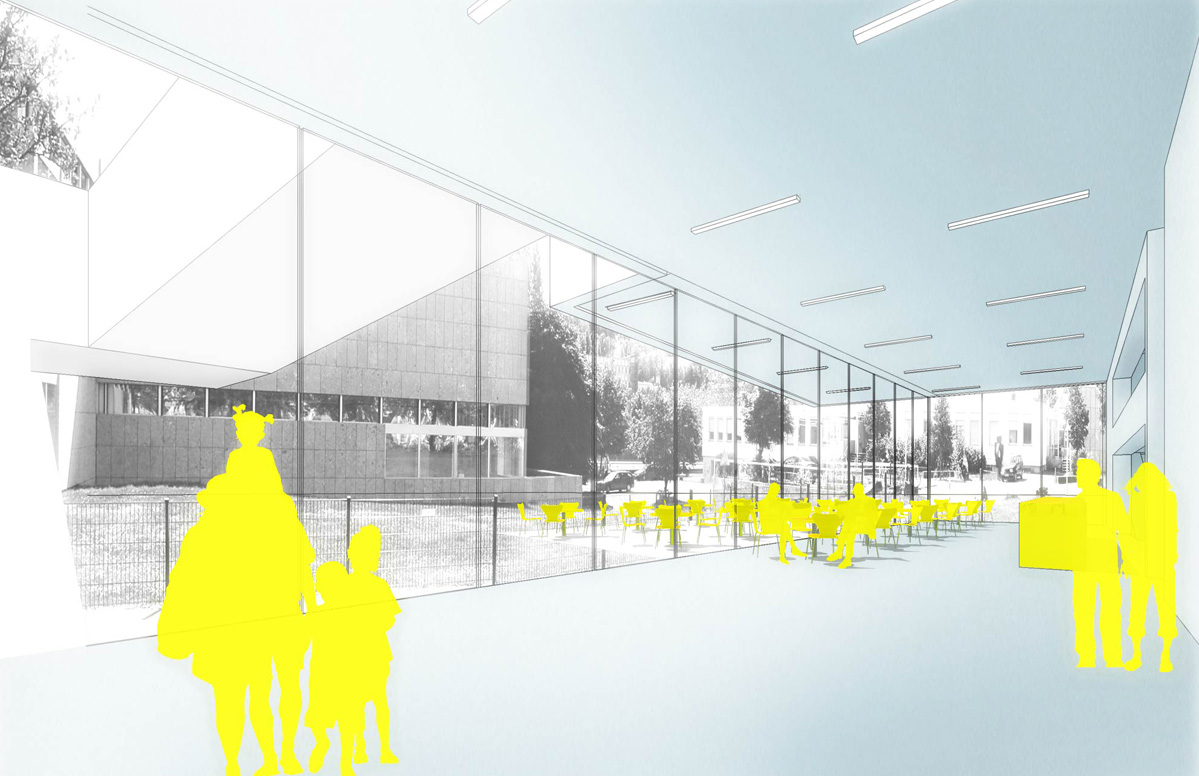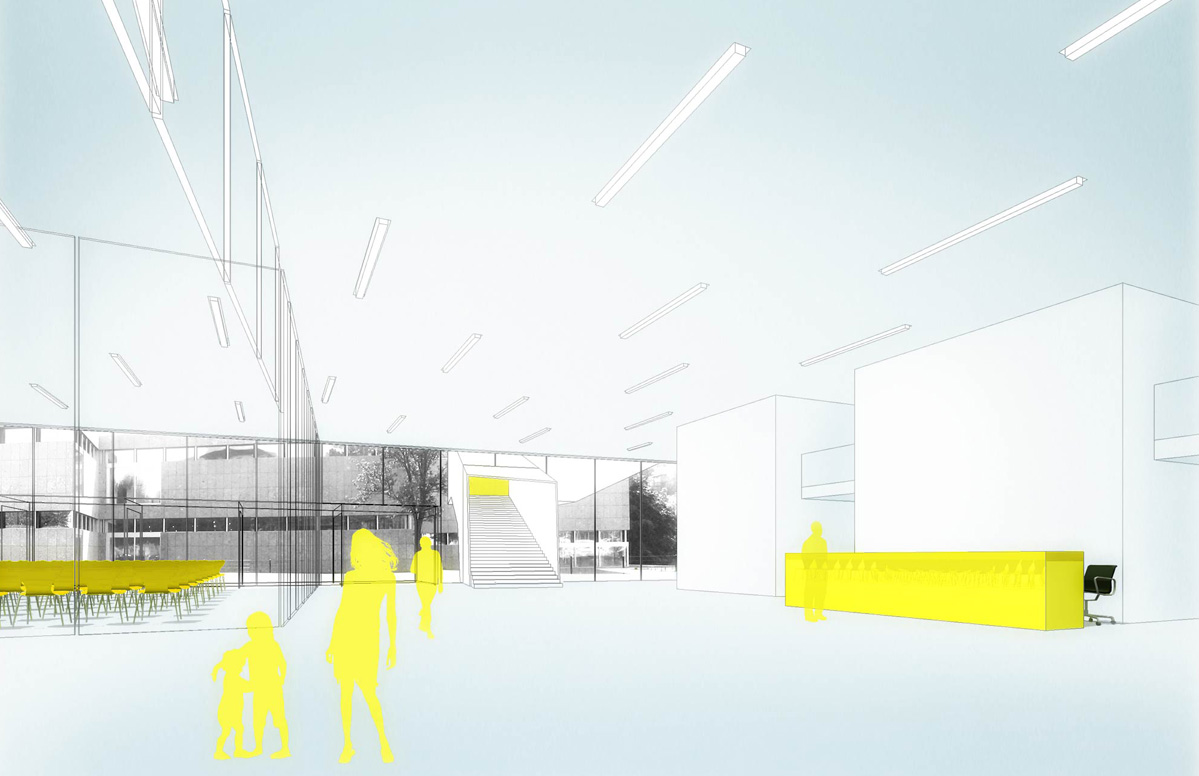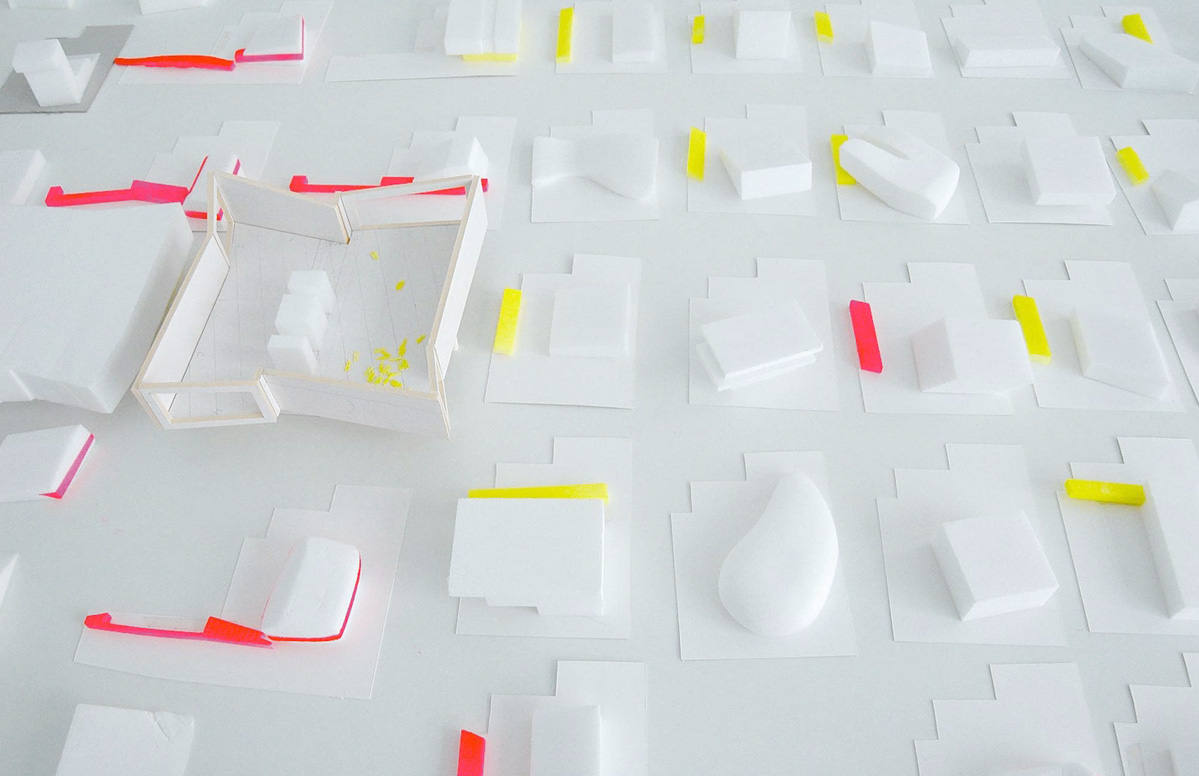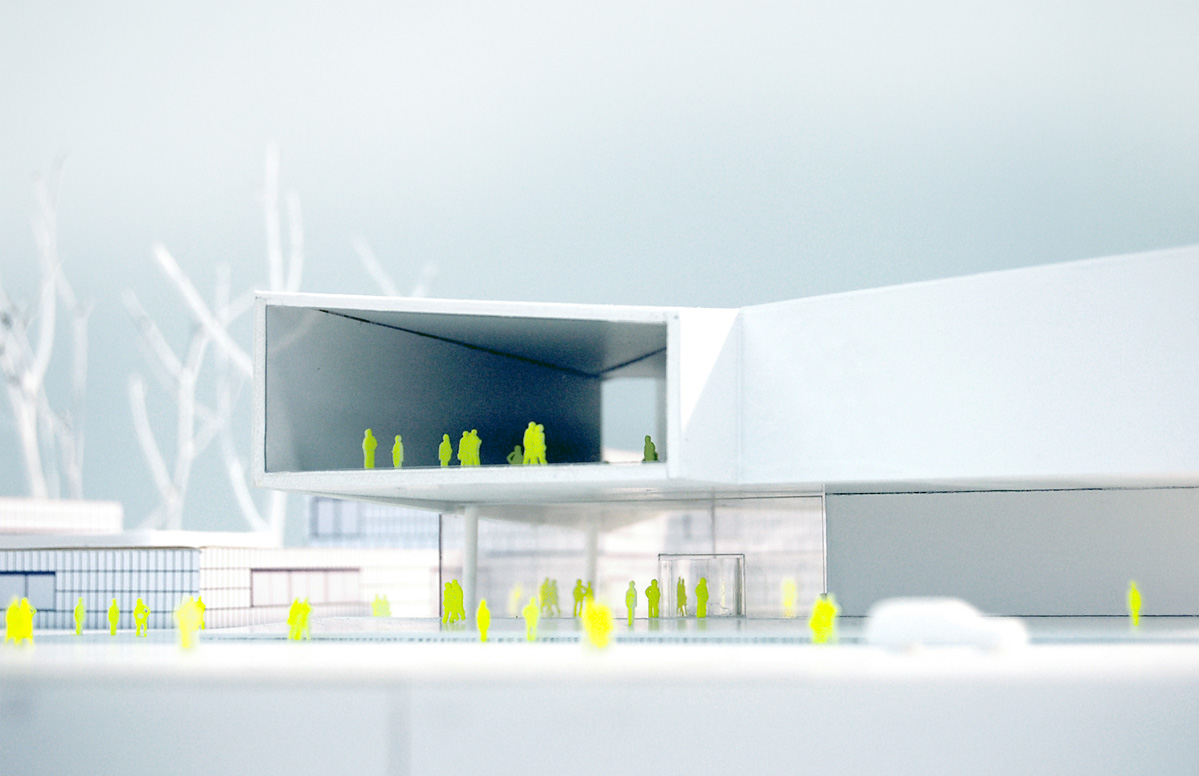Status
ProjectYear
2007Program
CultureScale
3800m²Partners
Mark Mückenheim,Mathis Osterhage,
Niels Jonkhans
Team
Mark Mückenheim,Mathis Osterhage,
Niels Jonkhans,
Inara Jaunzeme
Our design for the expansion of the Gallery for Contemporary Art (Galerie der Gegenwart) in Saarbrücken, Germany, absorbs the given structure of the existing building. The resulting grid acts as a datum for the zoning of the landscape and the positioning of the new building. The existing ensemble of aggregated square boxes is extended through a new element, which is different in its nature, thus creating an interesting dialectical relationship with the old building. The new structure creates a distinct open entrance area and a unique address for the museum ensemble. It is accessed via a glazed open ground floor along Bismarckstraße, whereby visual relationships, direct connections and a clear flow of visitors is achieved. Both main exhibition areas are on the upper level, which is divided into two parts, in reference to the requested exhibition organization. Through large openings, both spaces can be joined together, resulting in a homogeneous exhibition space that offers open lounge areas towards the new courtyard and to Bismarckstrasse.


