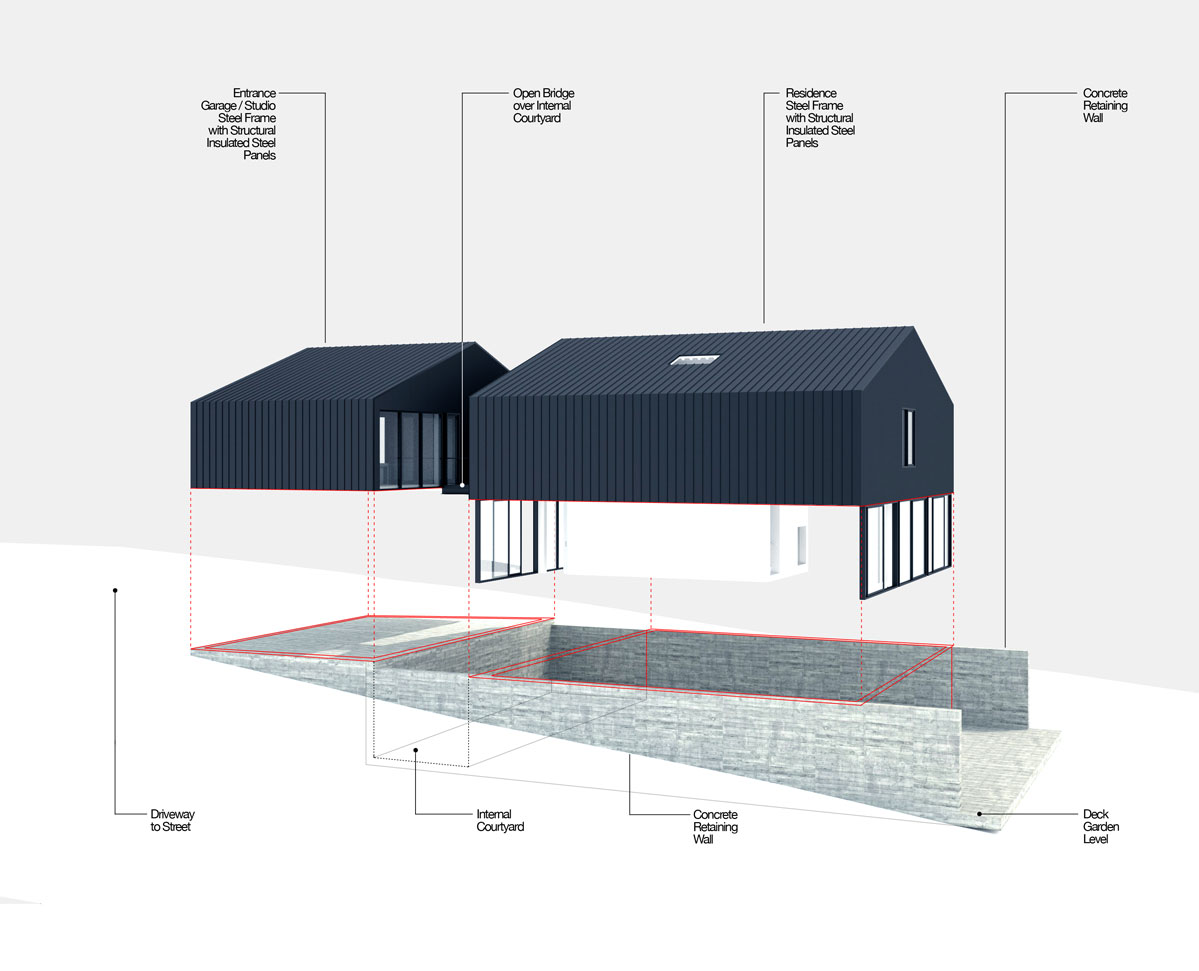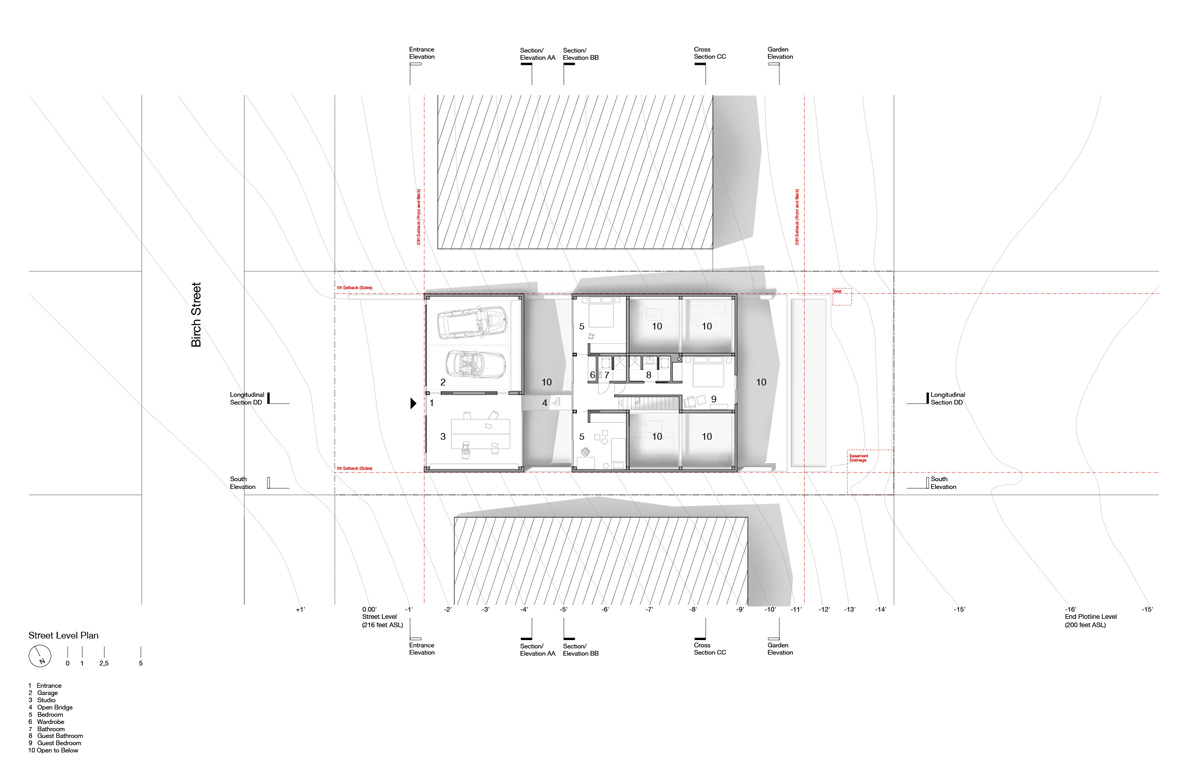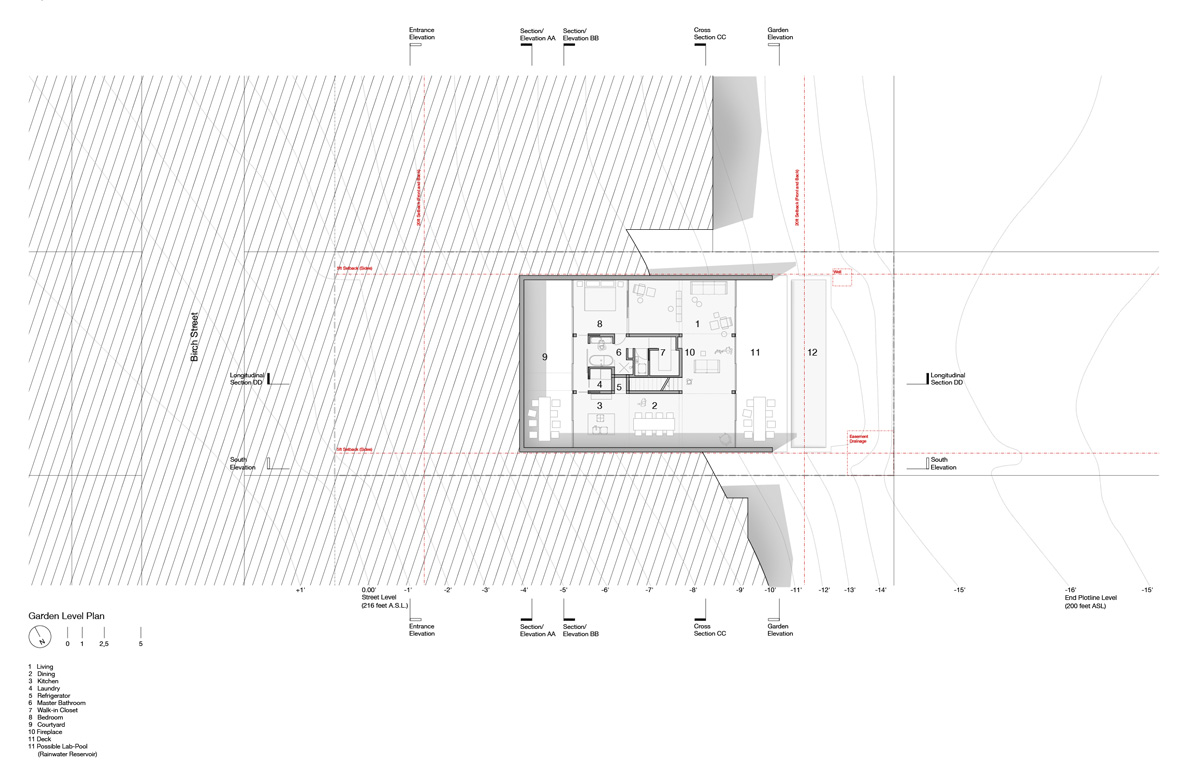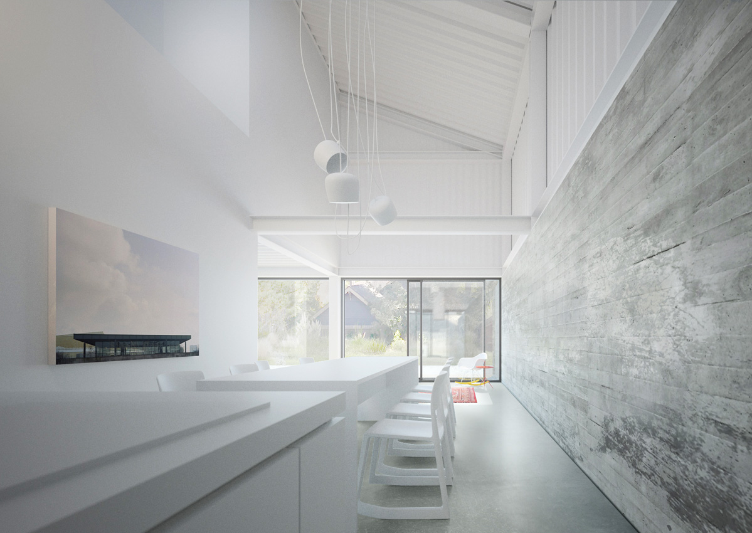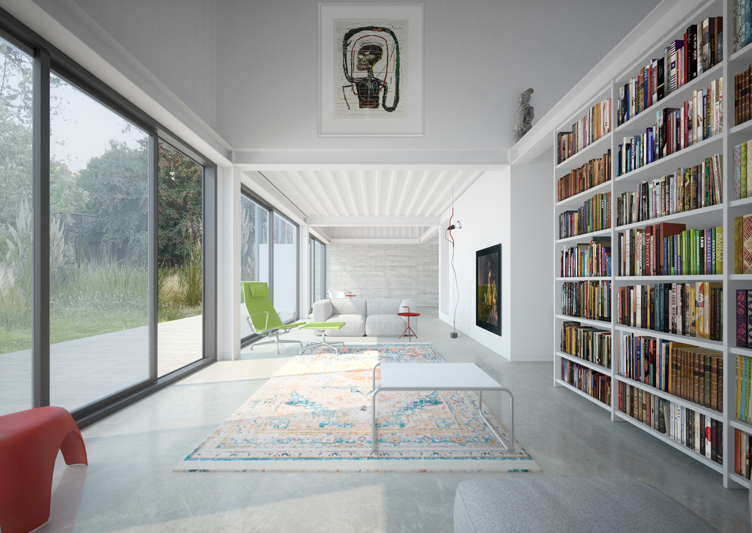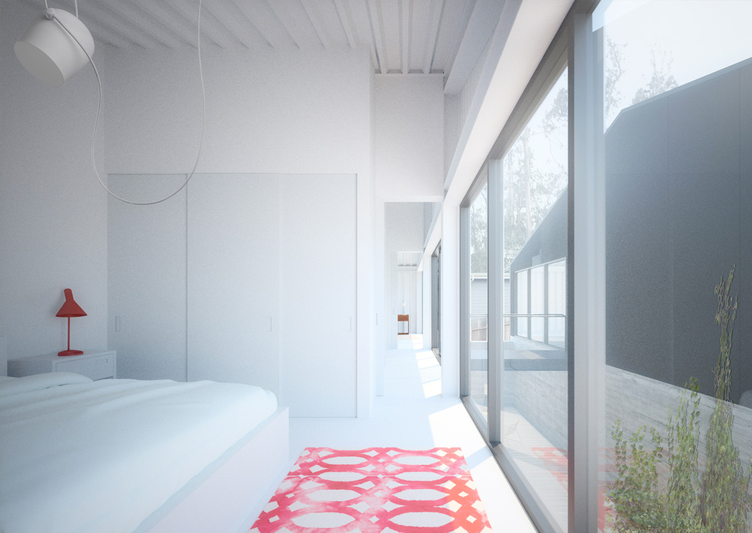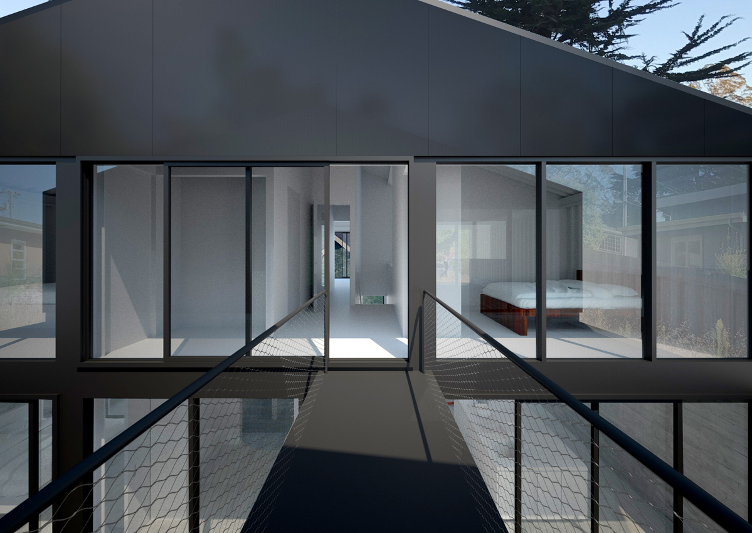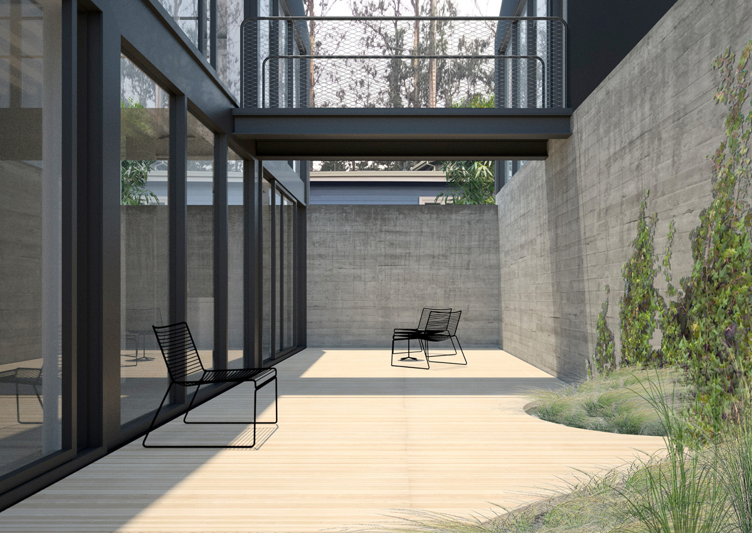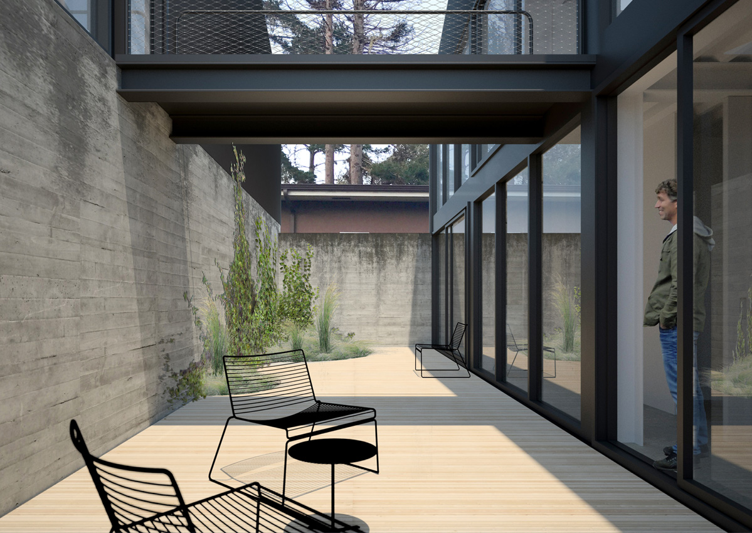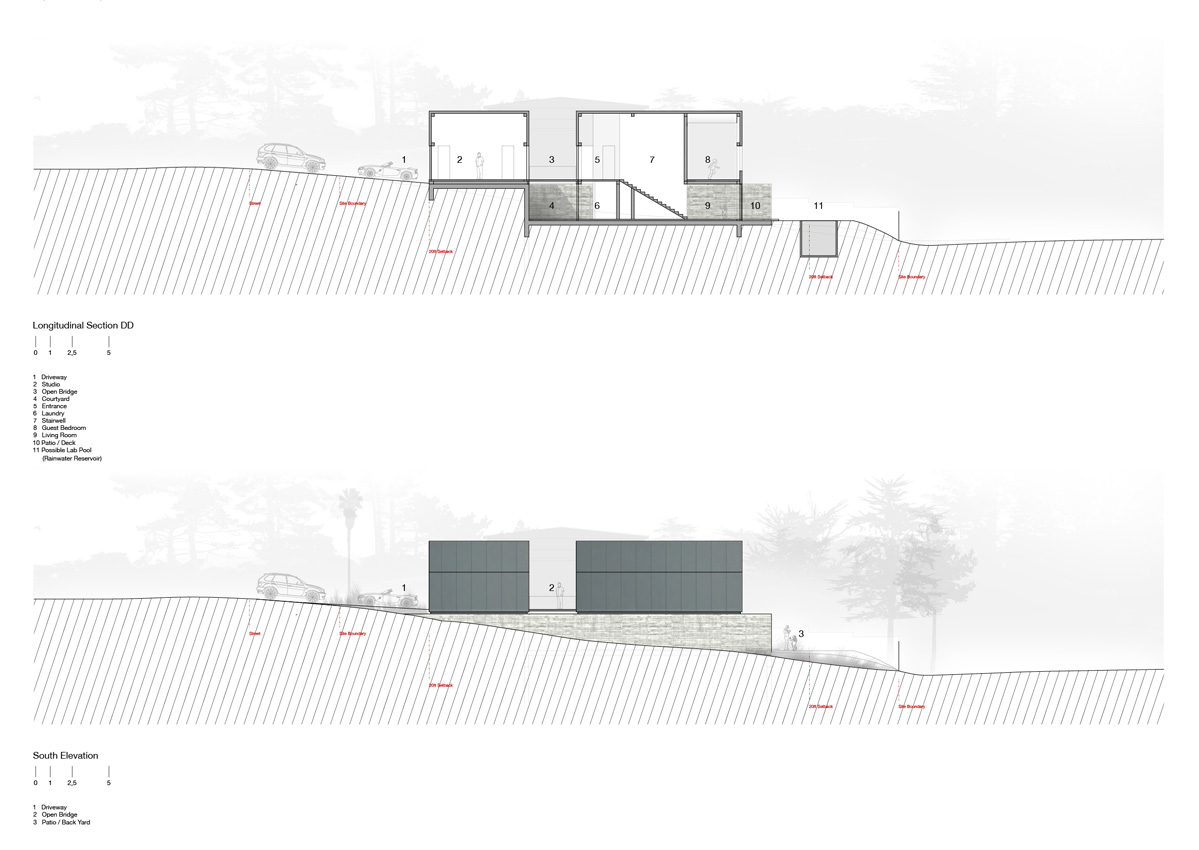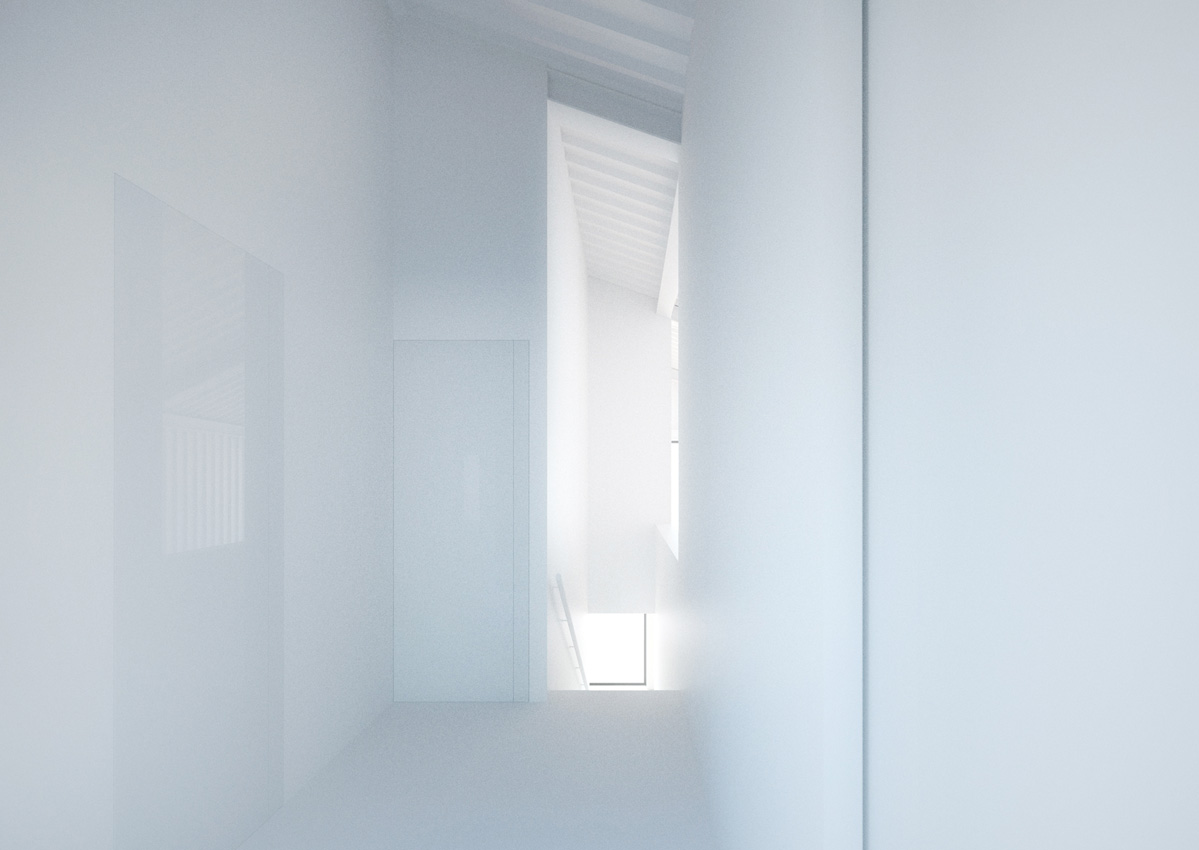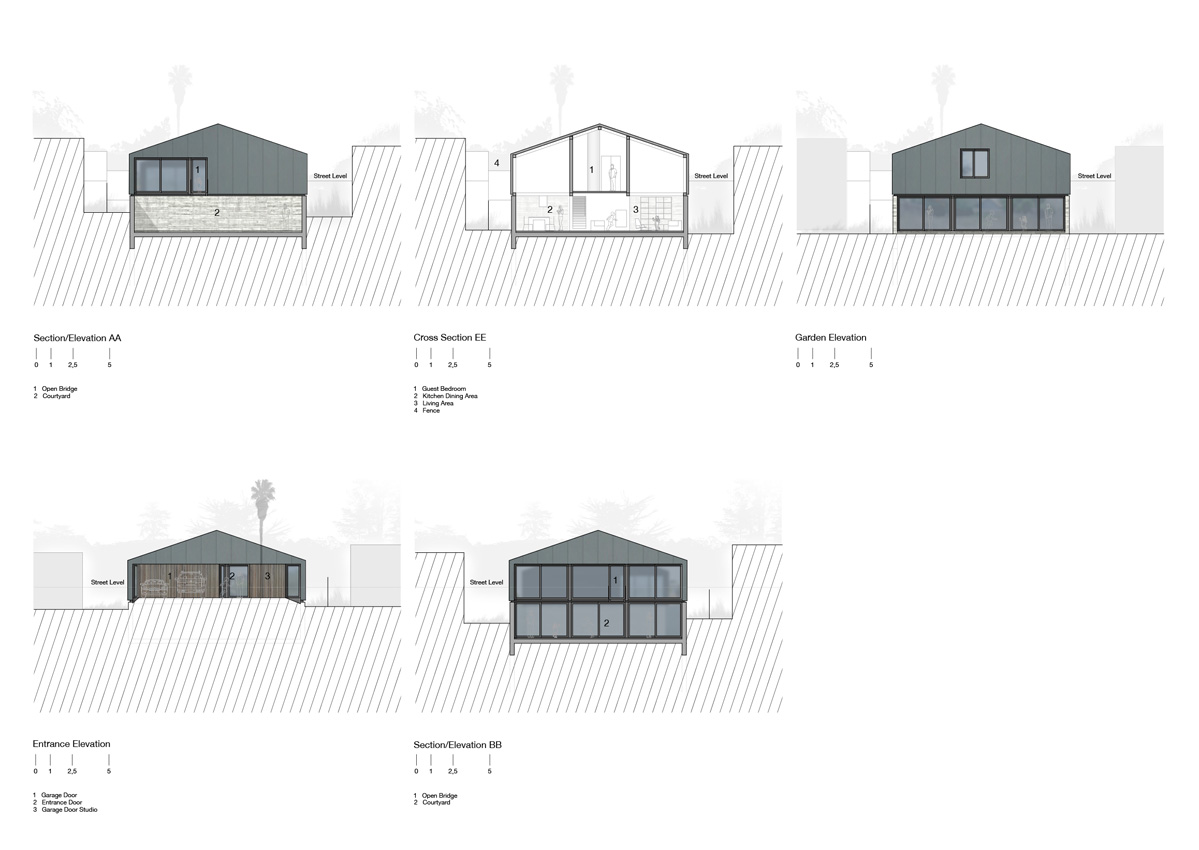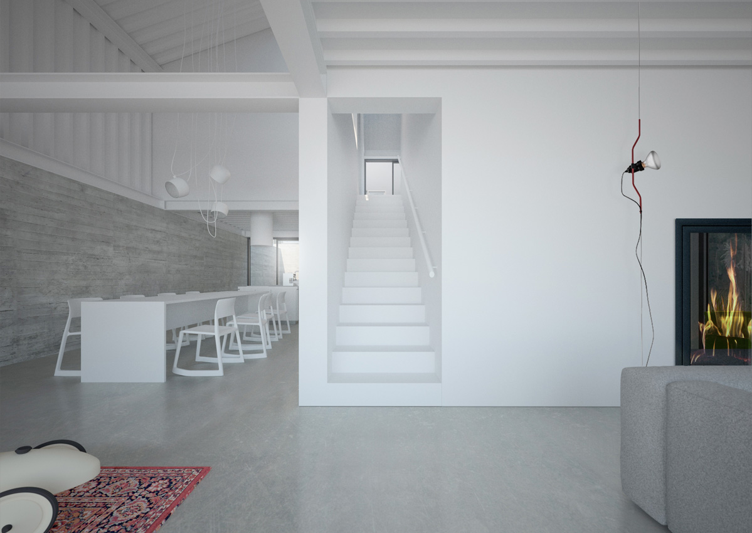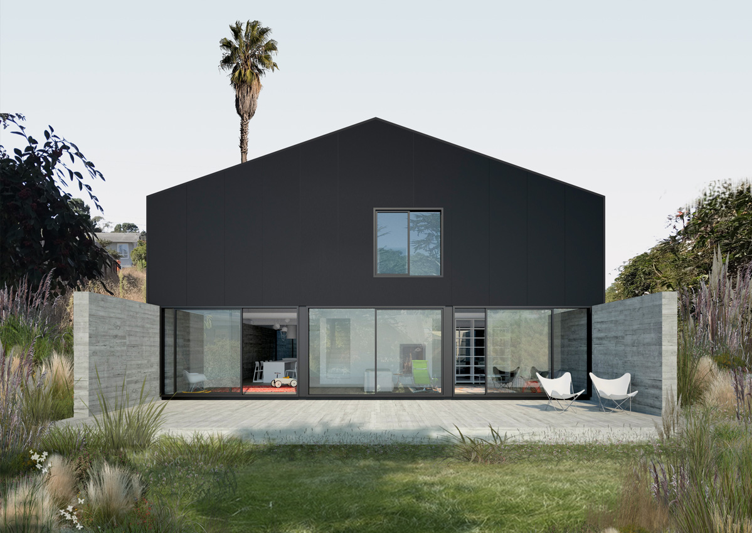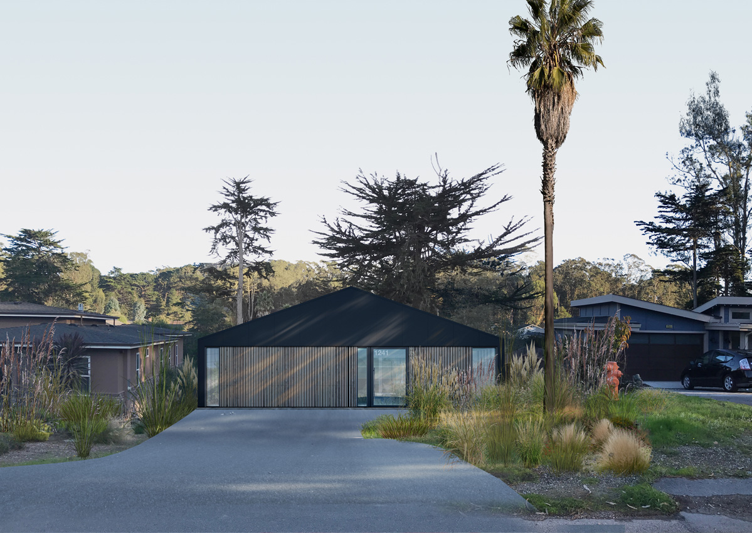Status
In ProgressYear
2017Program
Houses-HousingScale
289m²Partners
Mark MueckenheimTeam
Mark Mueckenheim,Silke Aumann,
Sherif Shakar (model)
Our house design for a family of four in a small beach community just outside of San Francisco employs a gradient spatial program, as well as a number of cost-saving strategies. Building in one of the world’s most expensive areas requires multiple measures to control and maintain feasible building costs. The house will be a modest addition to the surrounding neighborhood and will integrate itself well into the existing vernacular of the beautiful area. The base and lower floor of the building is enclosed by a simple exposed concrete retaining wall, which mediates between the street level and the garden level 12 feet below. The upper floor consists of an efficient steel structure erected on top of this wall, the durable materiality is addressing the restrictive fire code in this area. The placement of the structure establishes a small sunken courtyard between the detached garage and the house allowing for multiple outside relationships on the open-plan ground floor, which has a gradually shifting program of different privacy levels. On the upper floor, simple interior walls will be added successively during the building’s live span to progressively accommodate the evolving live circumstances of the family. While the building’s simple structure and plan layout is driven by efficiency, the house has a great vertical generosity with spectacular open voids enabling ceiling heights between 12.5, 14.5, 21, and 23 feet.
