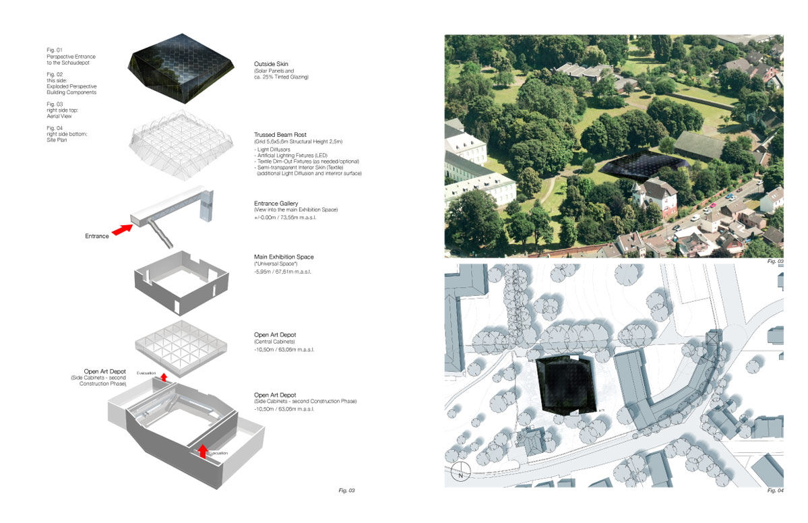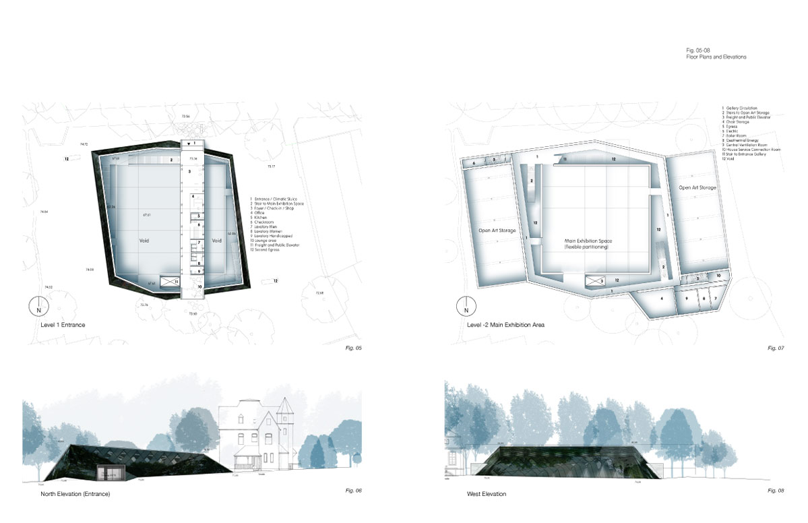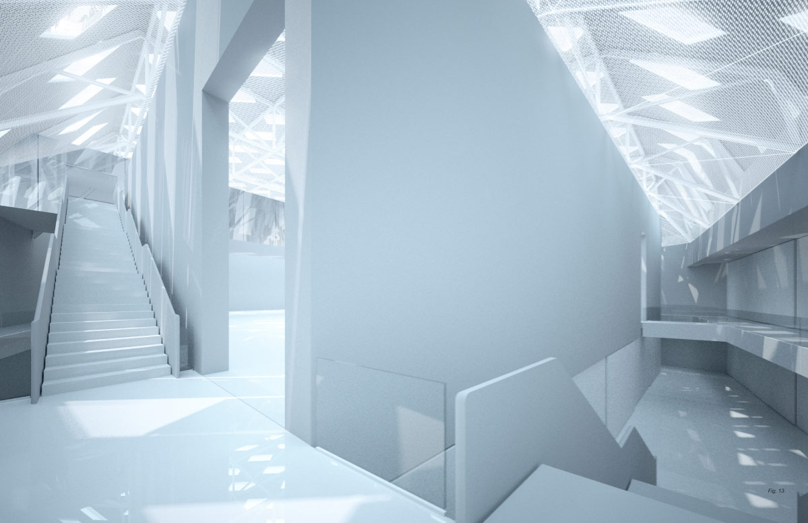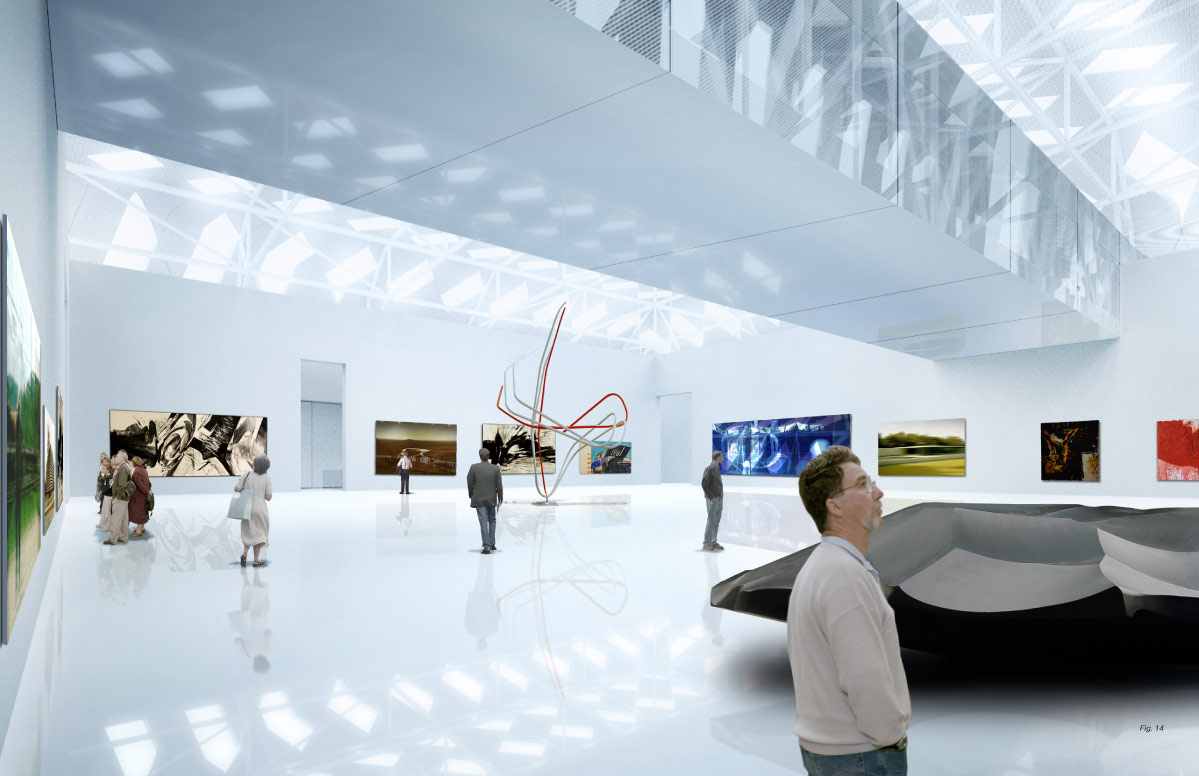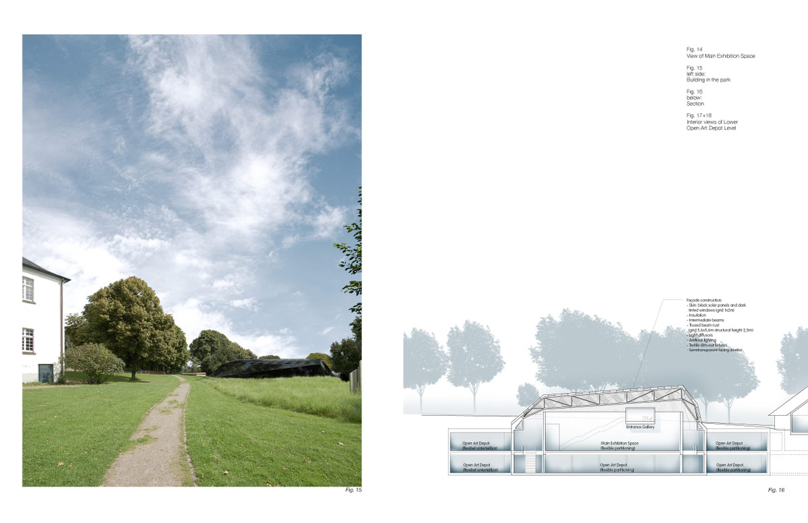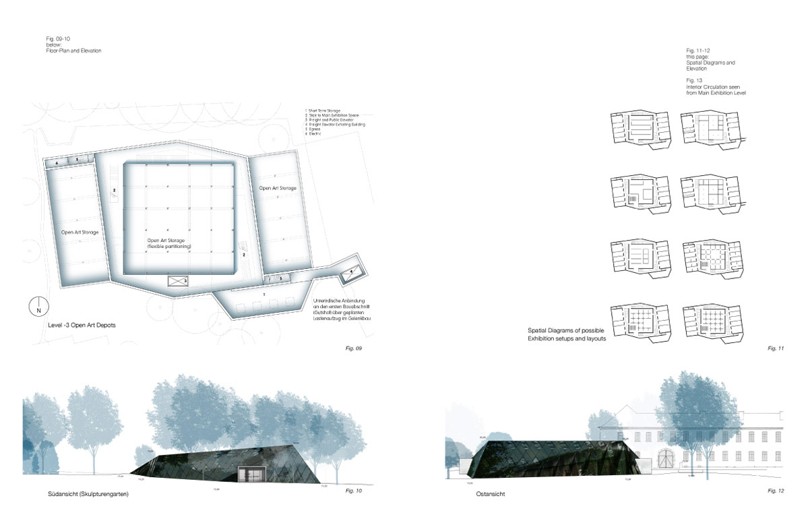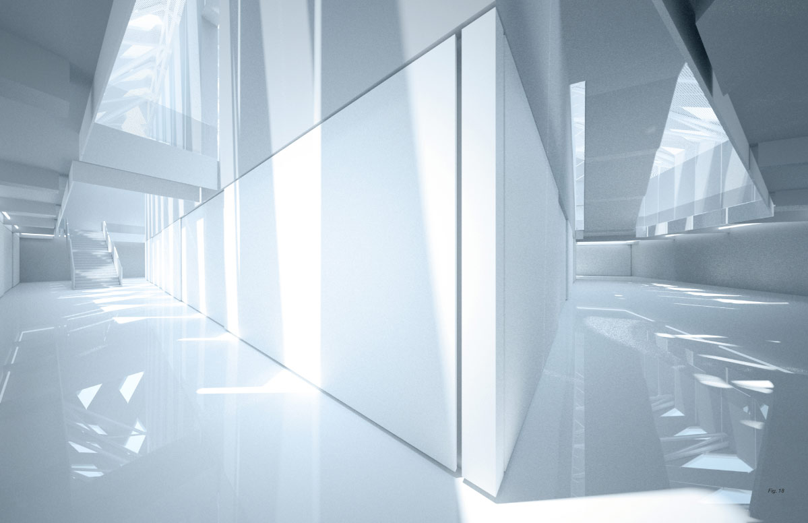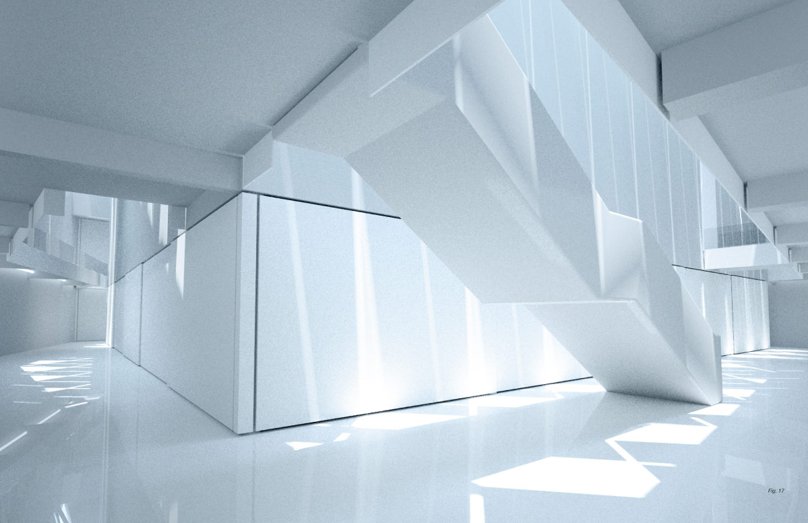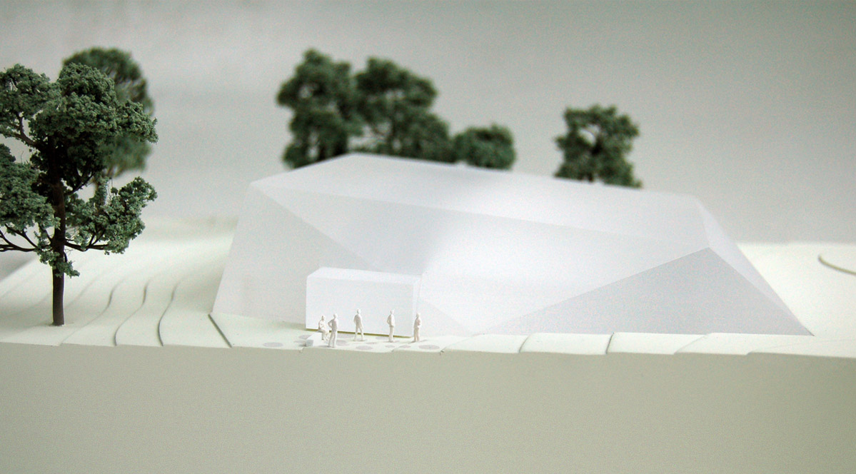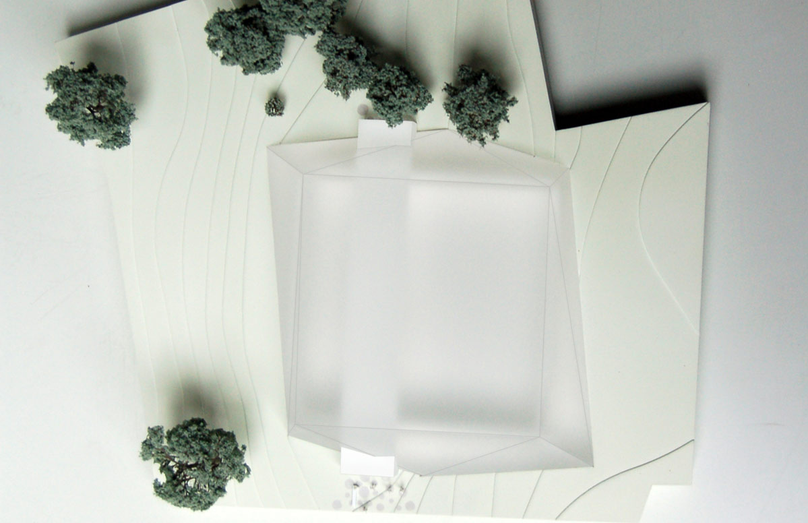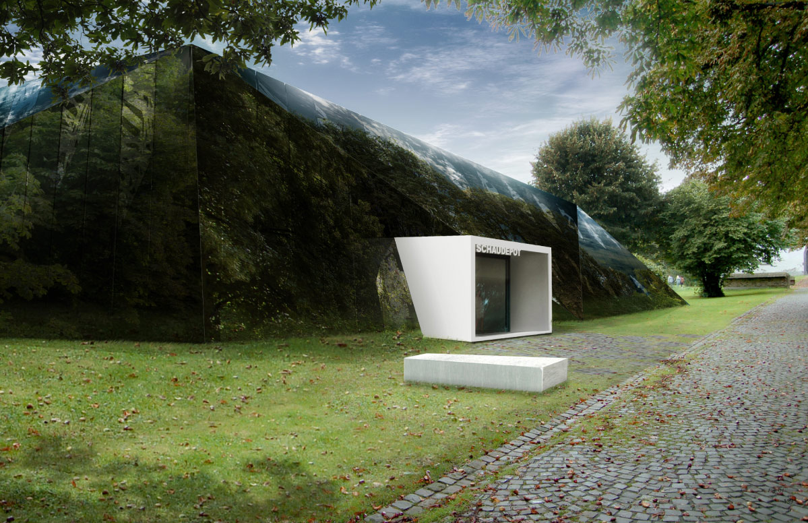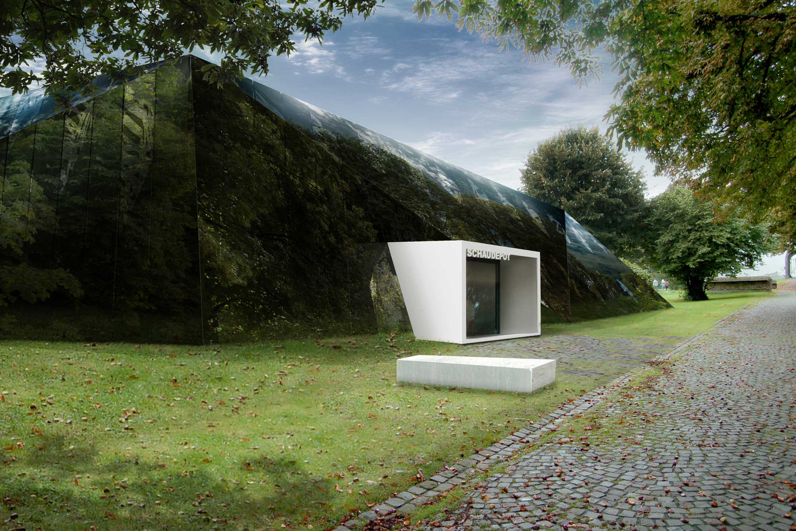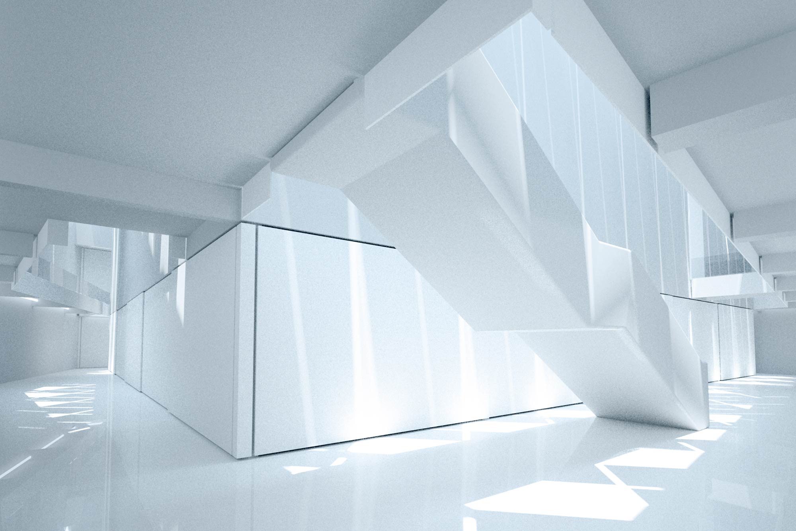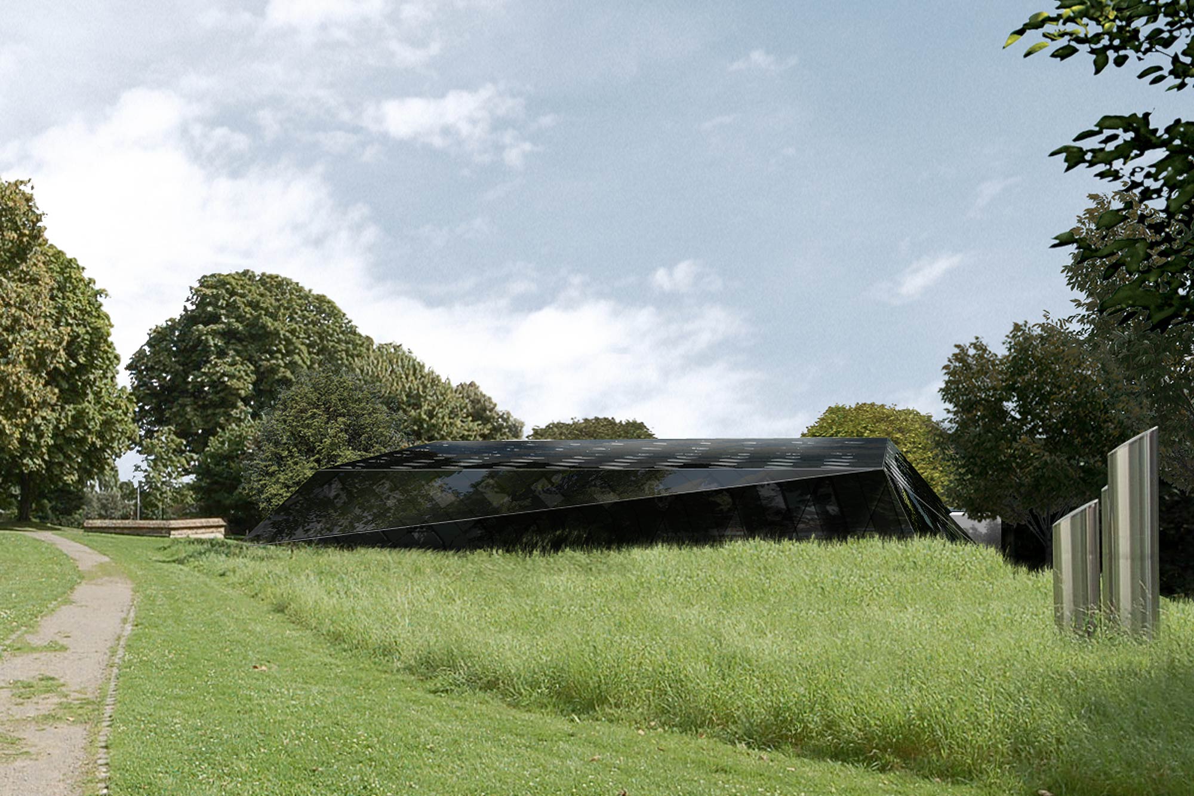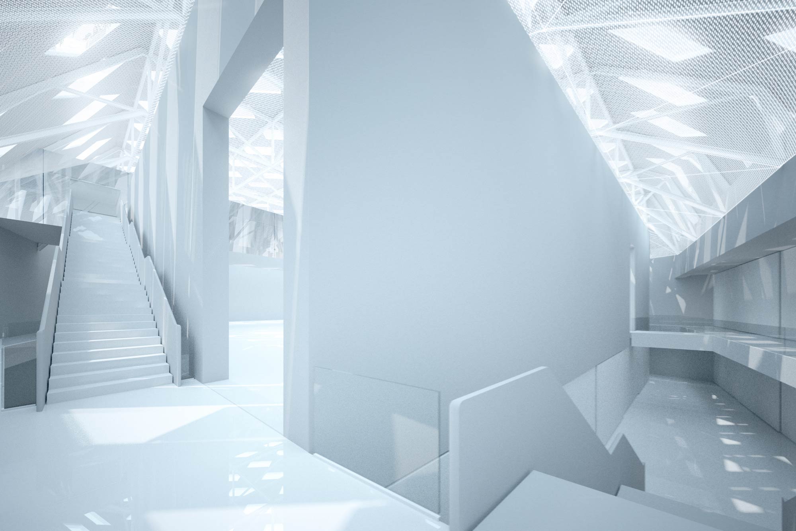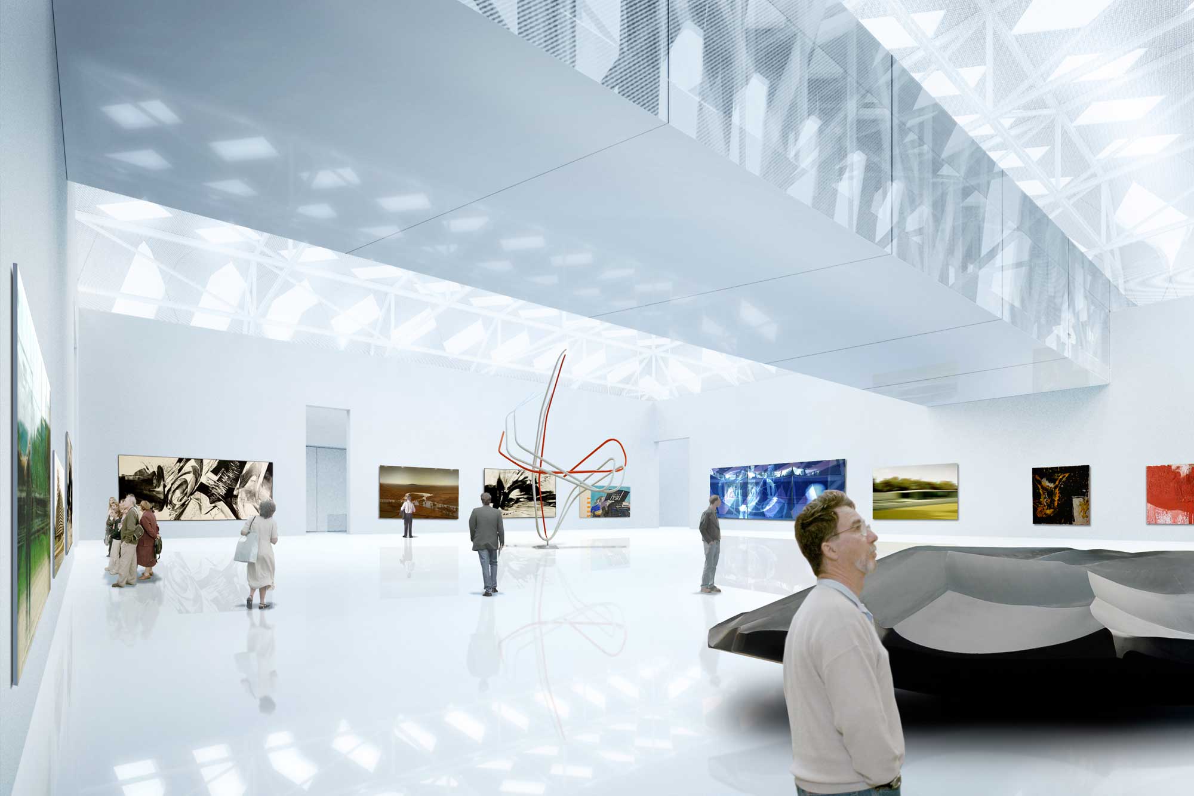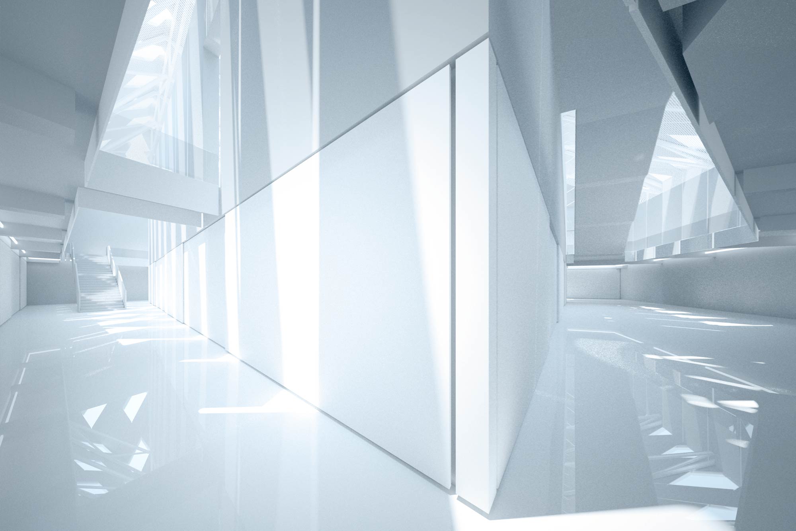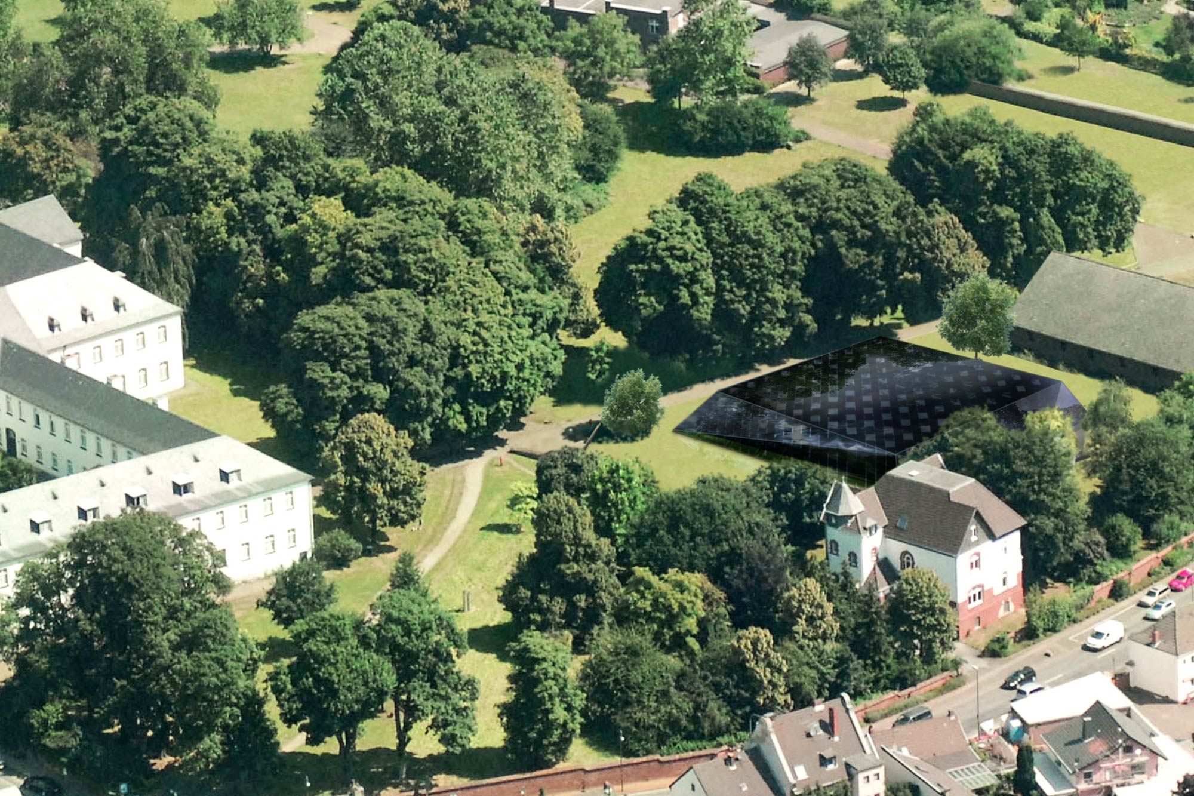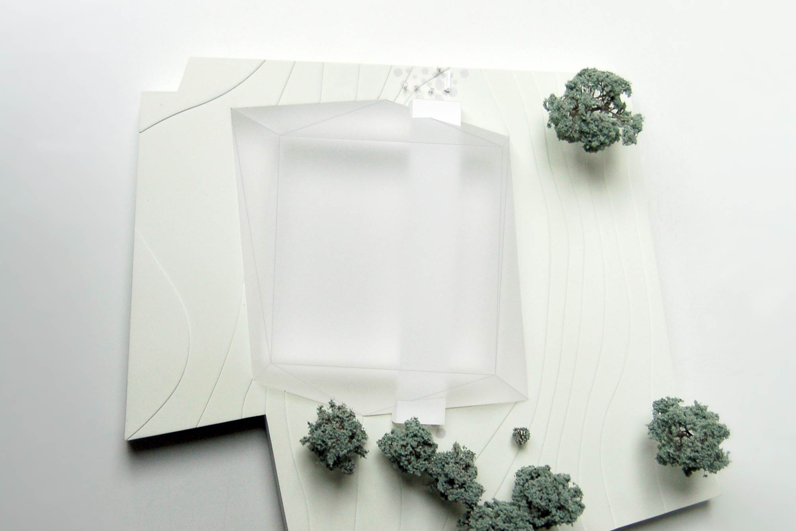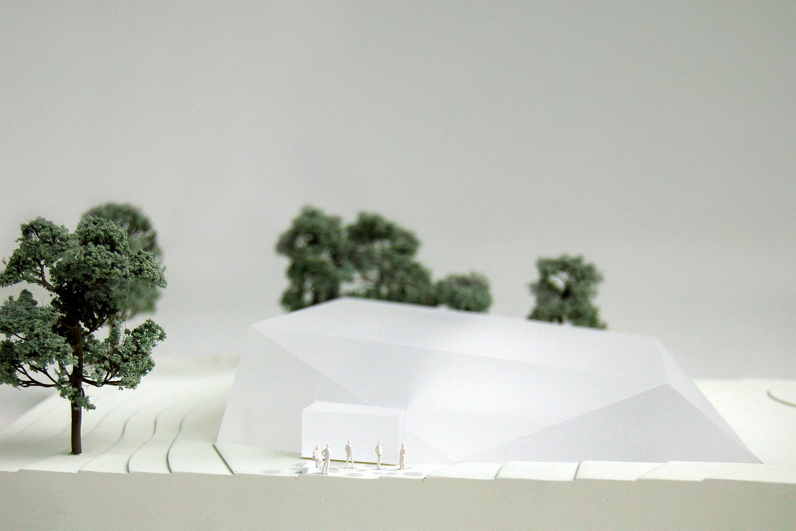Situated in a listed cloister garden in Brauweiler near Cologne, Germany, the Schaumagazin, is an art storage building that is open to the public. Besides accessible art-depots, it also incorporates a large museum type exhibition space. Our approach towards this fairly new building type came through our attitude towards the given program and the juxtaposition of two diametral spatial conditions. Our slogan “Mies van der Rohe vs. Sir John Soane” explains the two different spatial requirements: A Miesian hall, a “universal space”, that is surrounded by open cabinet spaces that refer to the illustrious exhibition layout of the Sir John Soane Museum in London. Our resulting contemporary interpretation and transfusion of a classic library archetype into an exhibition and art storage building, renders itself perfect for the purpose. Like a “reading room” surrounded by “book stacks”, the arrangement of the interior spaces around a flexible, open and square exhibition space in the center, is extremely efficient, thus allowing for larger void spaces in the circulation areas. From the entrance level on, the building is organized downwards, placing 75% of the building underground. This measure is taking advantage of the consistent climate that can be achieved below grade, as well as minimizing the volumetric impact in the cloister garden. Above ground, the roof-like skin of the building consists of black solar panels and dark windows with museum grade light diffusors over the exhibition areas. The roof’s performance minimizes energy consumption and provides natural lighting inside the building. It generates enough power to render the building self-sufficient, energy and therefore CO2 neutral. The elegant skewed hexagon footprint of the building is a direct result of the aim to avoid harm to the root system of the surrounding trees.
