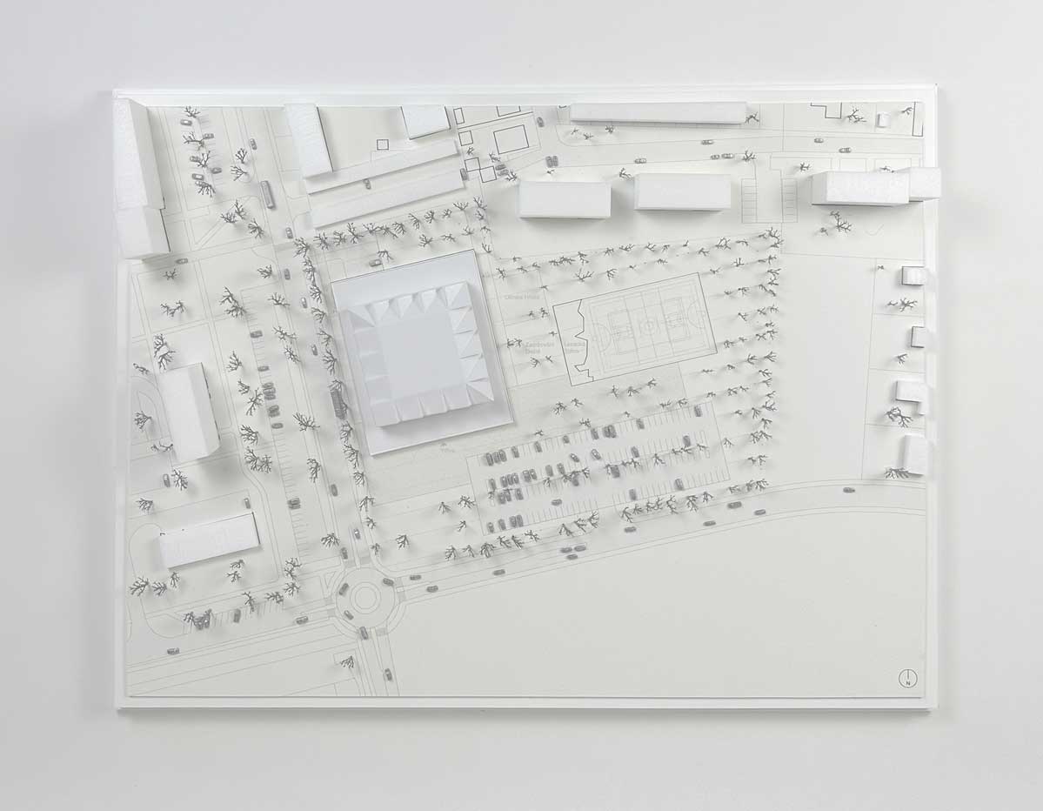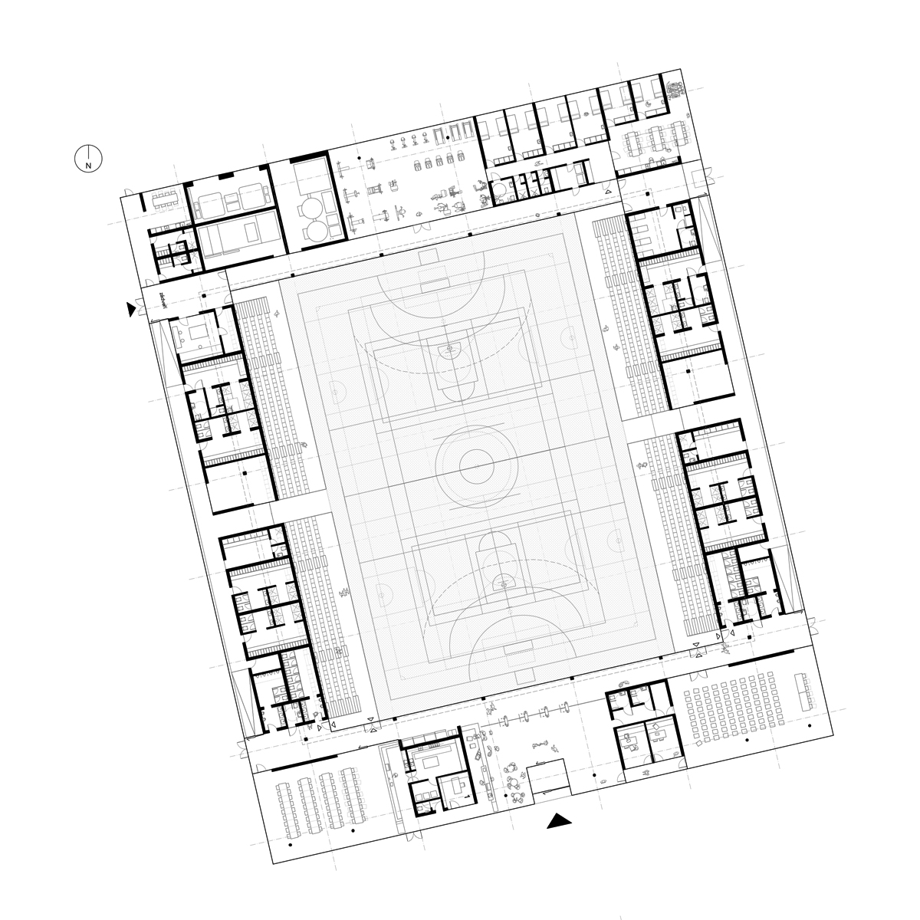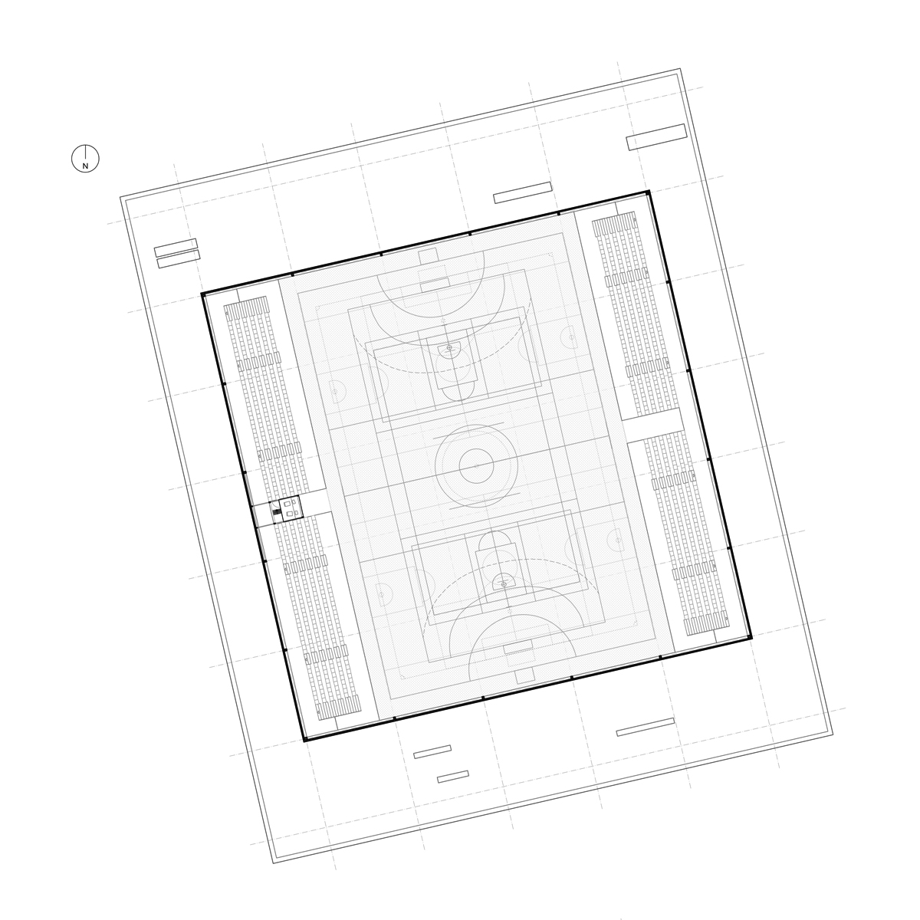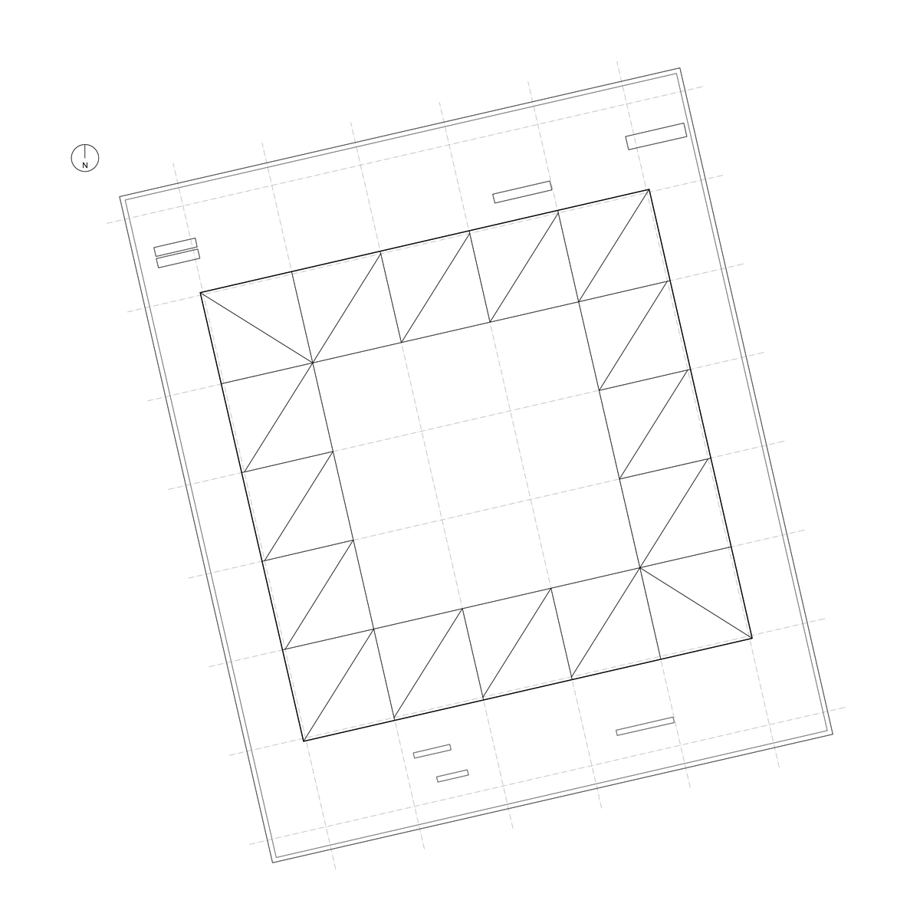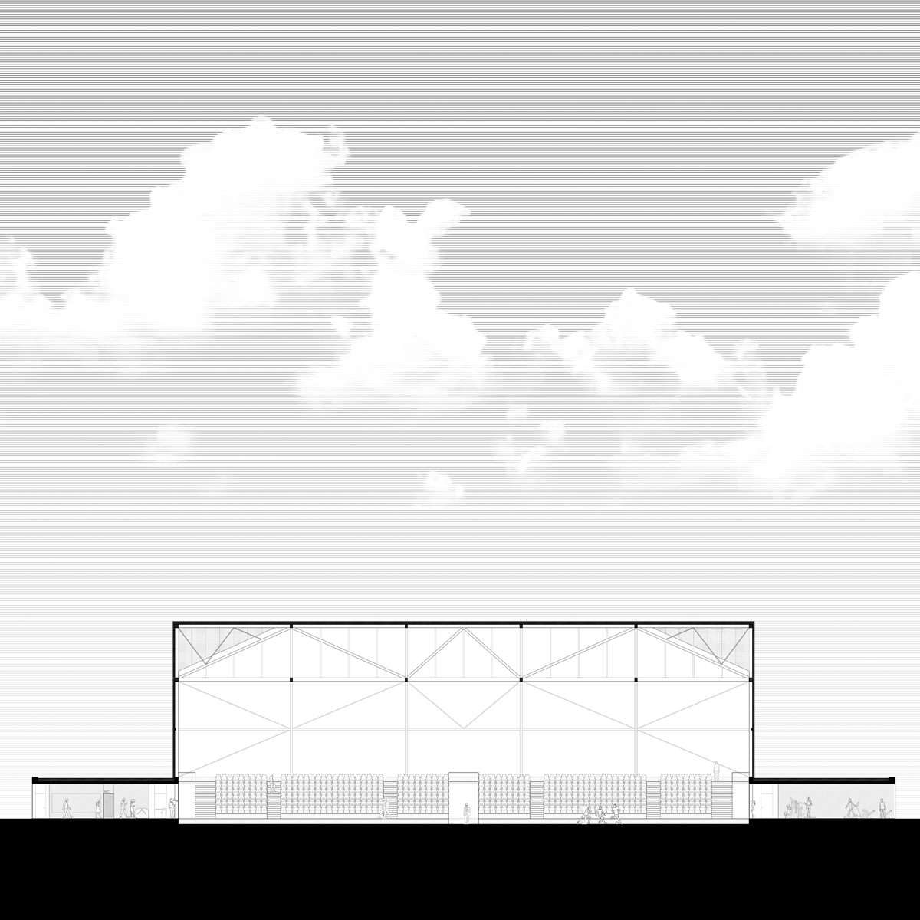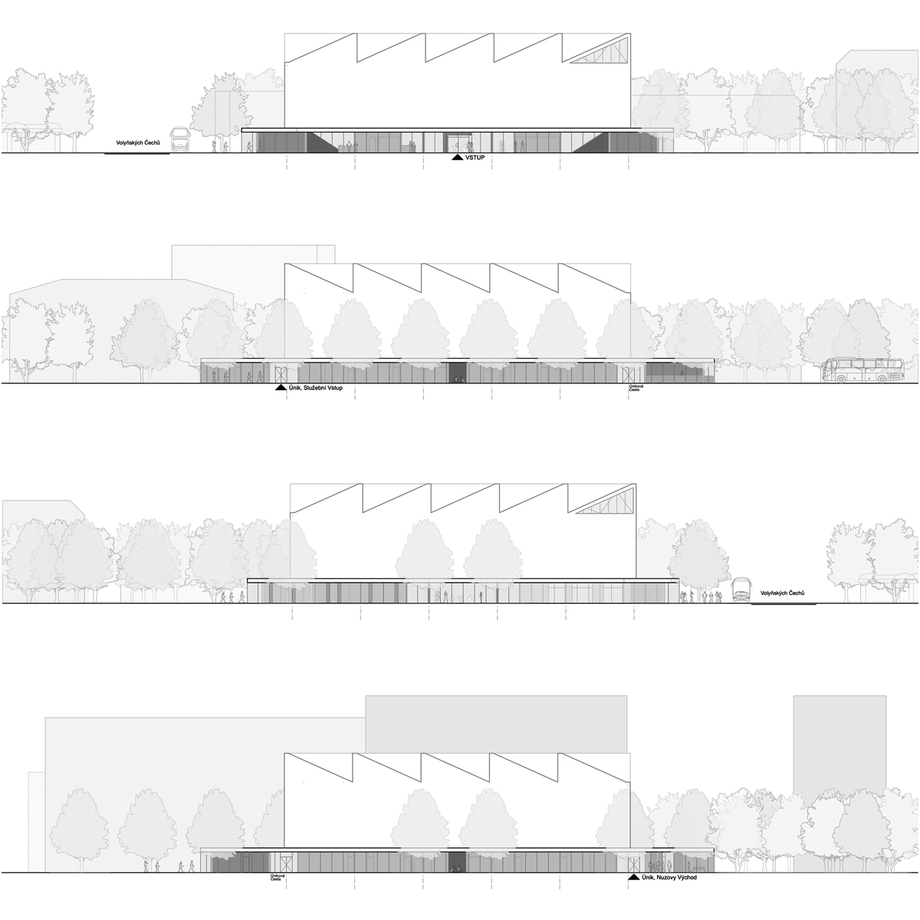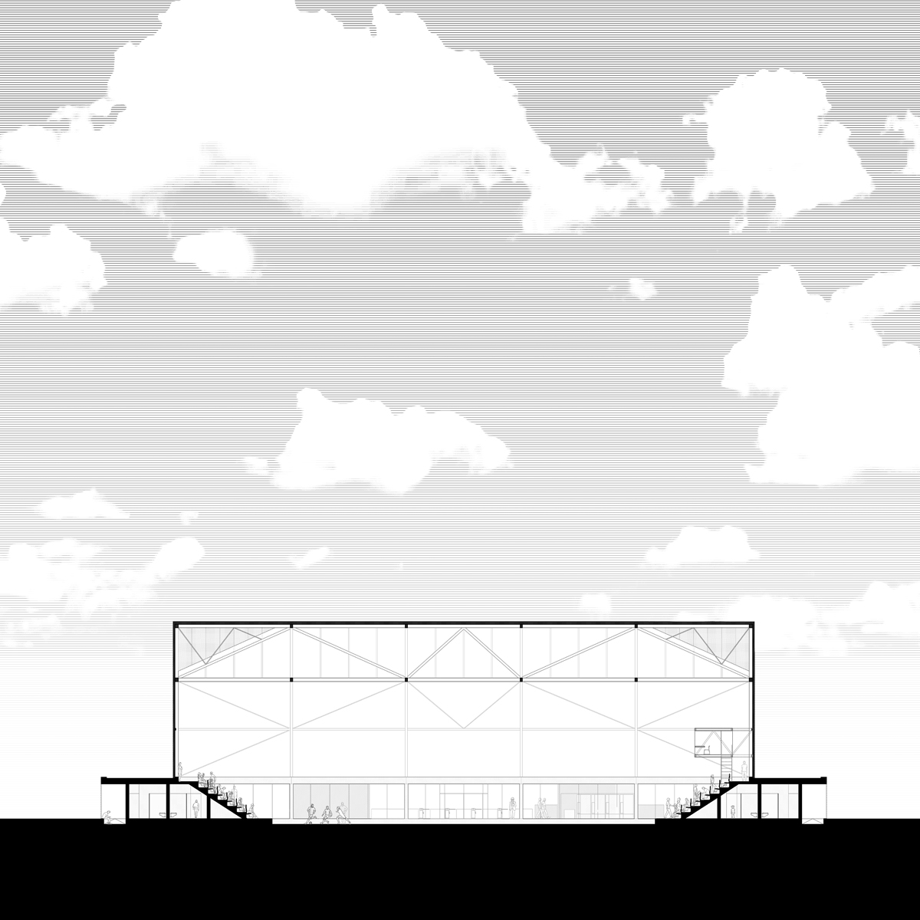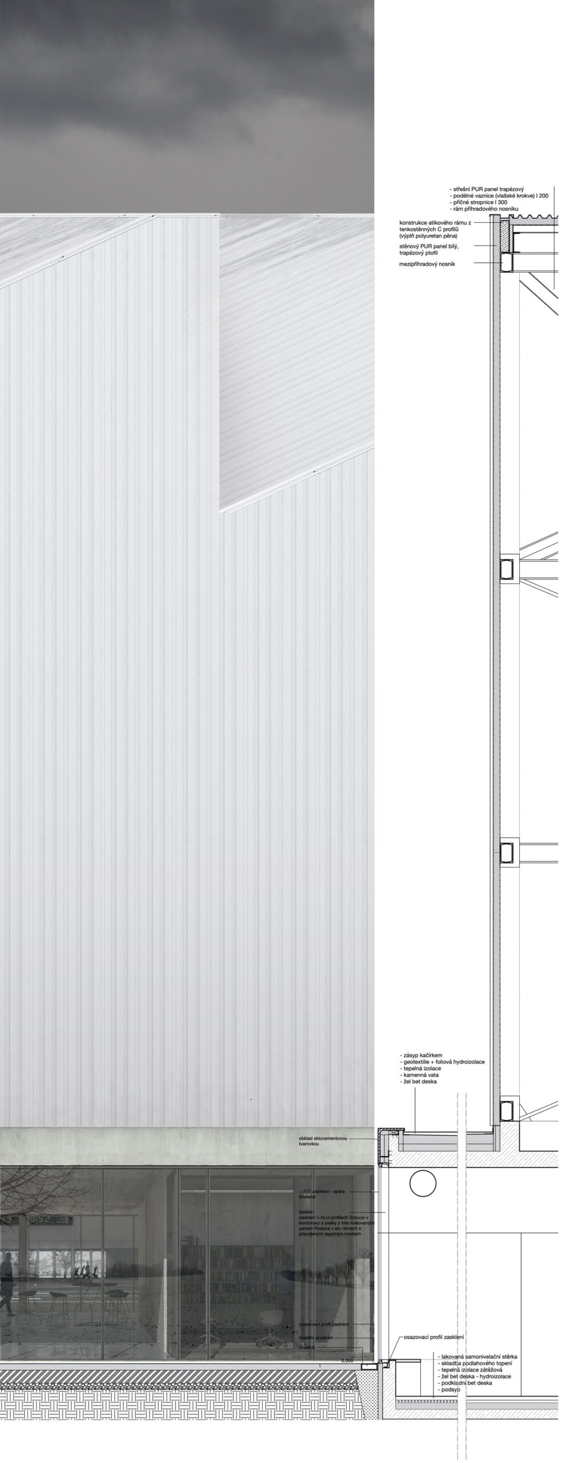Status
ProjectYear
2022Program
Education-SportsScale
4795m2Partners
PMCKM(MCKNHM and Rizoma Arquitetura) and
Pavel Martinek Architect Prague
Team
Mark Mueckenheim,Pavel Martinek,
Maria Paz de Moura Castro,
Yi-hsien Rachel Wang
Our aim to create an atmospherically rich experience for the spectators characterizes the organization and design of the new sports hall in the beautiful town of Žatec, north of Prague in the Czech Republic. The spatial organization allows for perfect configurations and event sequences of various kinds. The architectural design understands the building as a tool, a vessel, or an ideal machine for the events in the hall. The optimal arrangement of the relatively steep, only slightly elevated, stands on either side of the playing field guarantees an immersive game experience with an excellent overview of the action. The physical proximity and involvement of the audience have the potential to quickly make the new hall a crowd favorite with a unique atmosphere for the spectators, the home team, but also to visitors from outside. The entrance area of the sports hall allows a direct view of the playing field. This glazed connection provides a seamlessly flowing link between inside and outside and an exceptional experience upon entering the building. The building’s exterior form is efficient and utilitarian but highlights its distinctiveness through its roof with triangular skylights. The shed roof is somewhat reminiscent of simple industrial buildings. The modesty of this form has the particularity that, unlike industrial sheds, our roof shape runs around on all four sides of the building. This geometric twist separates the hall from its industrial precedents and forms a kind of crown for the new hall. The resulting roof can be seen as an enigmatic and unobtrusive metaphor for the sporting aspirations and achievements in the arena. The exterior materials are modest, economical, and straightforward, yet elegant and memorable in their formal execution. Inside the hall, this elegance is particularly evident in the folded roof surfaces, the spatial structure, and the arrangement of the triangular skylights, which create an exceptional lighting atmosphere inside the hall.
