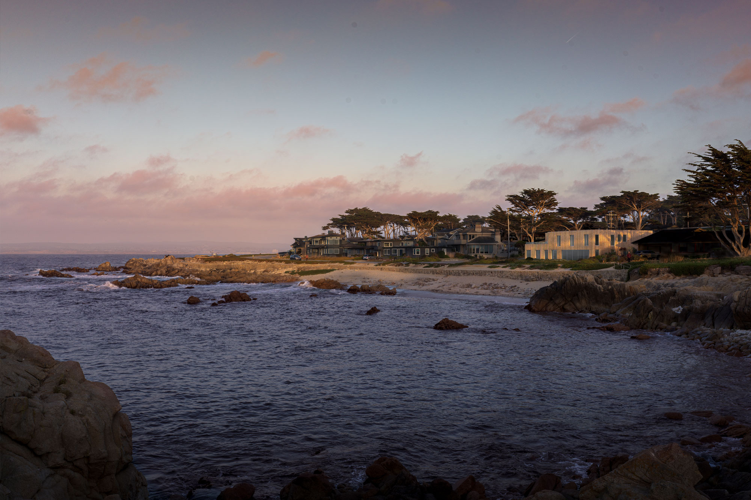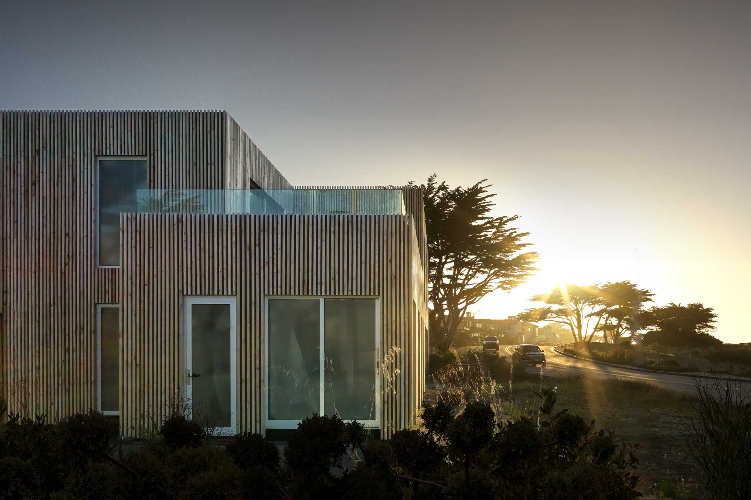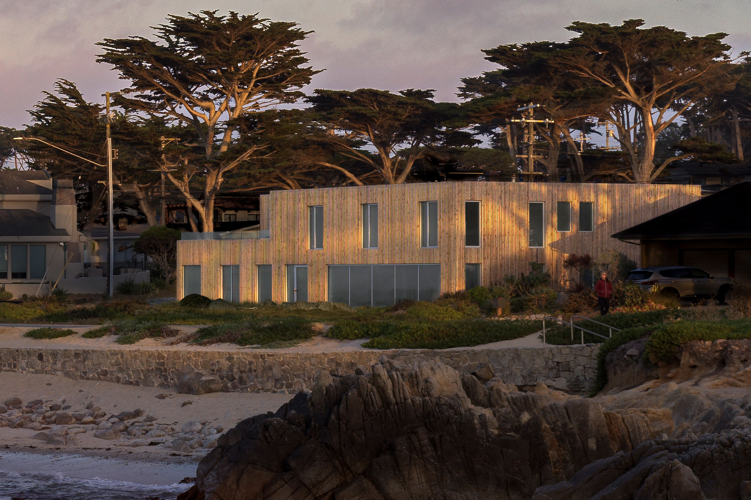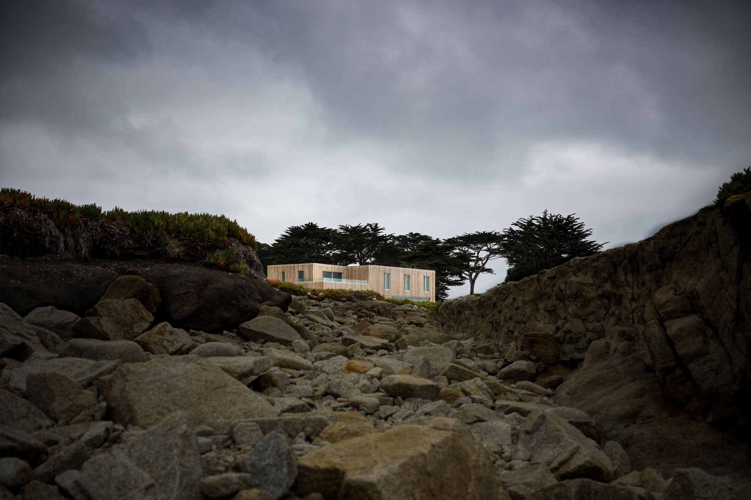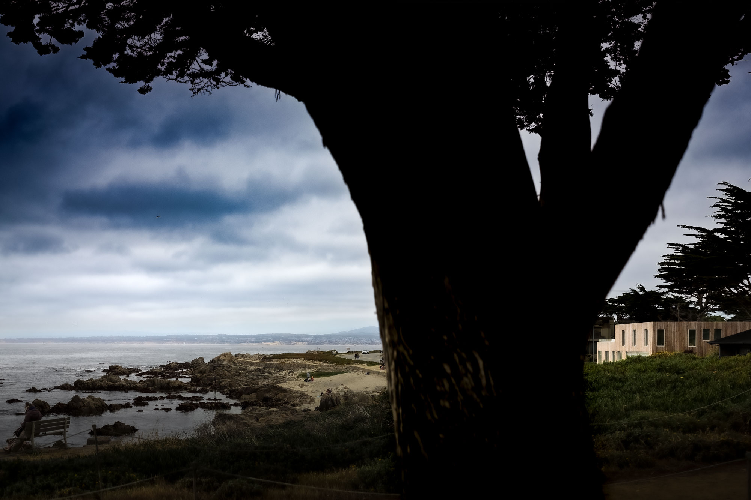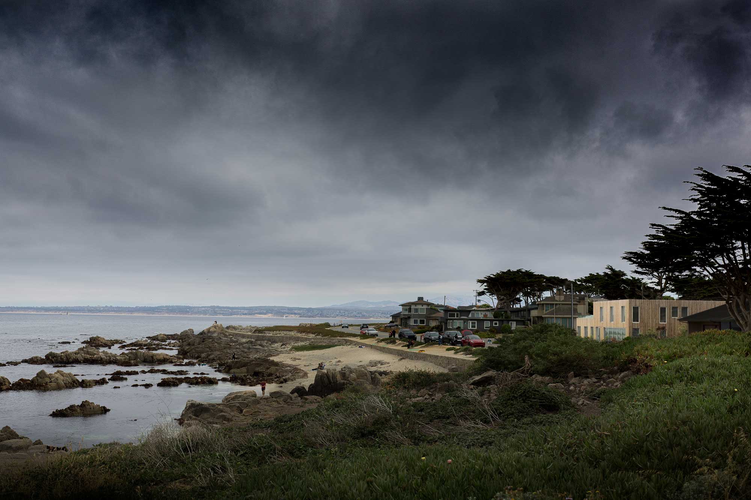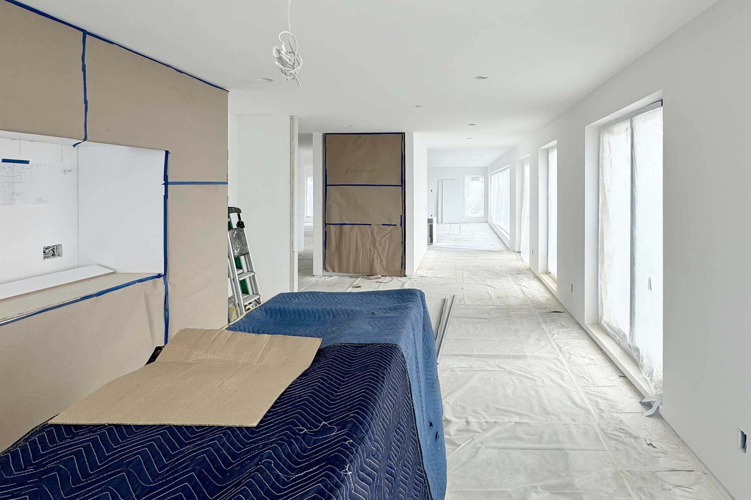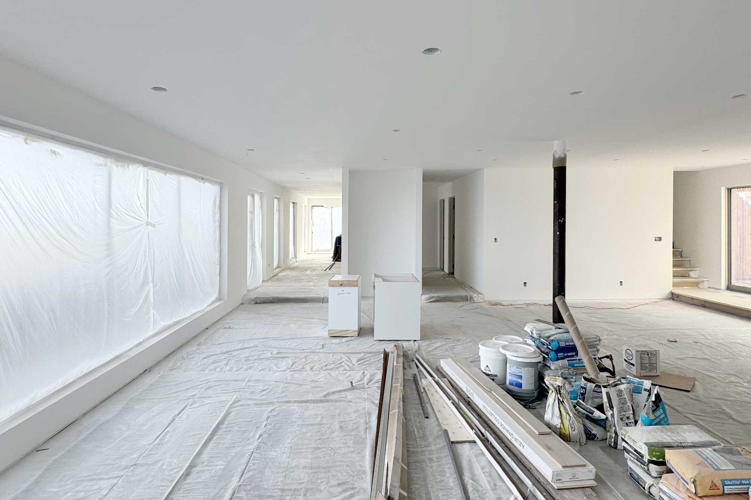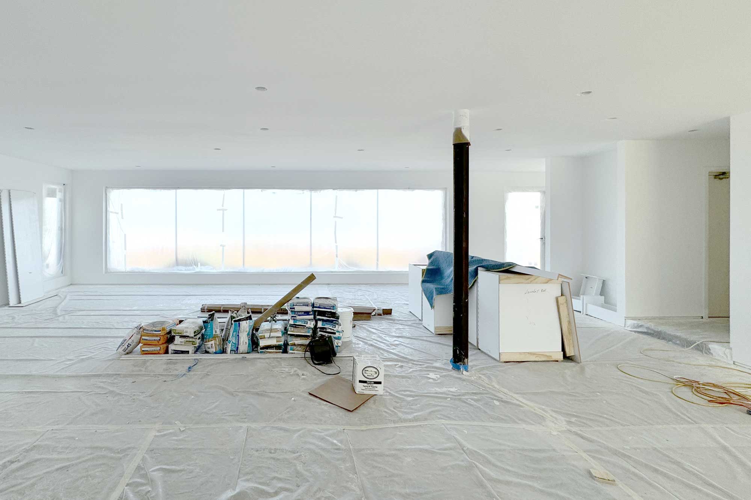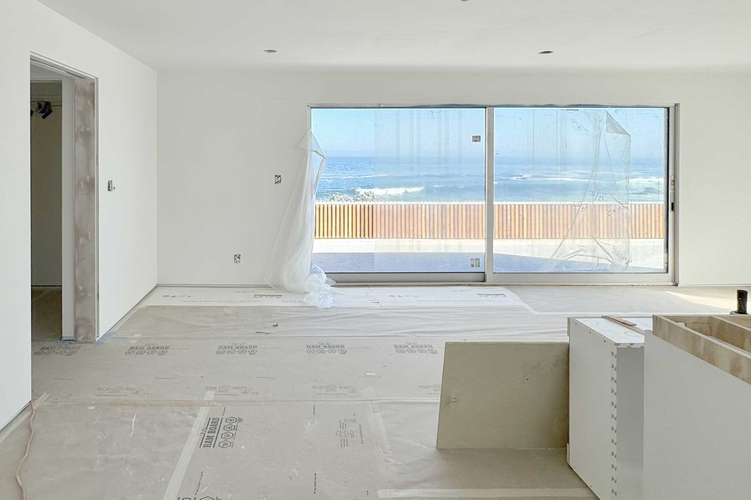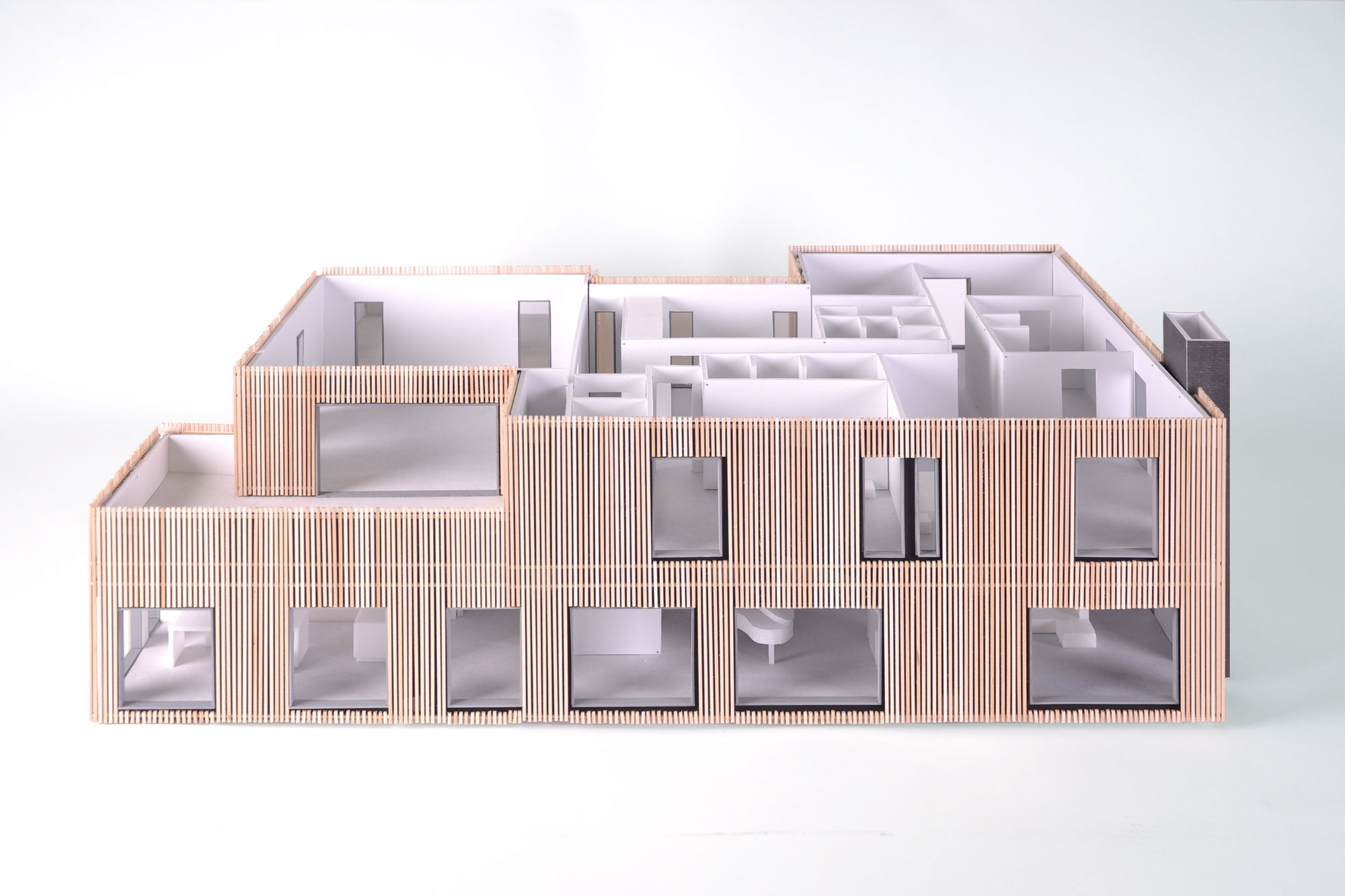Our strategy for a house remodel unfolds and maximizes the unused potential at a beachfront property. The house is situated on one of the most beautiful stretches of the spectacular Northern California coast, between the Bay Area and the city of Monterey. The existing house was built in the early 1980s with a charming but somewhat outdated cottage-style appearance, resulting in introverted spaces that did not fully utilize its magnificent surroundings. The close collaboration with an open-minded and visionary client enabled us to propose a complete transformation through relatively small interventions. By removing only a few crucial walls, our new design features open floor plans that allow for a contemporary generosity, reflecting the prominent location of the house. In addition to larger floor-to-ceiling glazing, the breathtaking views are now maximized to better capitalize on the fantastic location. The exterior is also completely reconstructed through the replacement of mansard-roof-like angled shingle siding with a contemporary open cedar cladding that builds on local precedents. The wood will attain a beautiful natural grey over time; this weathered look is in line with the vernacular of many contemporary and modern buildings along the Northern California Coast since the late 1960s.
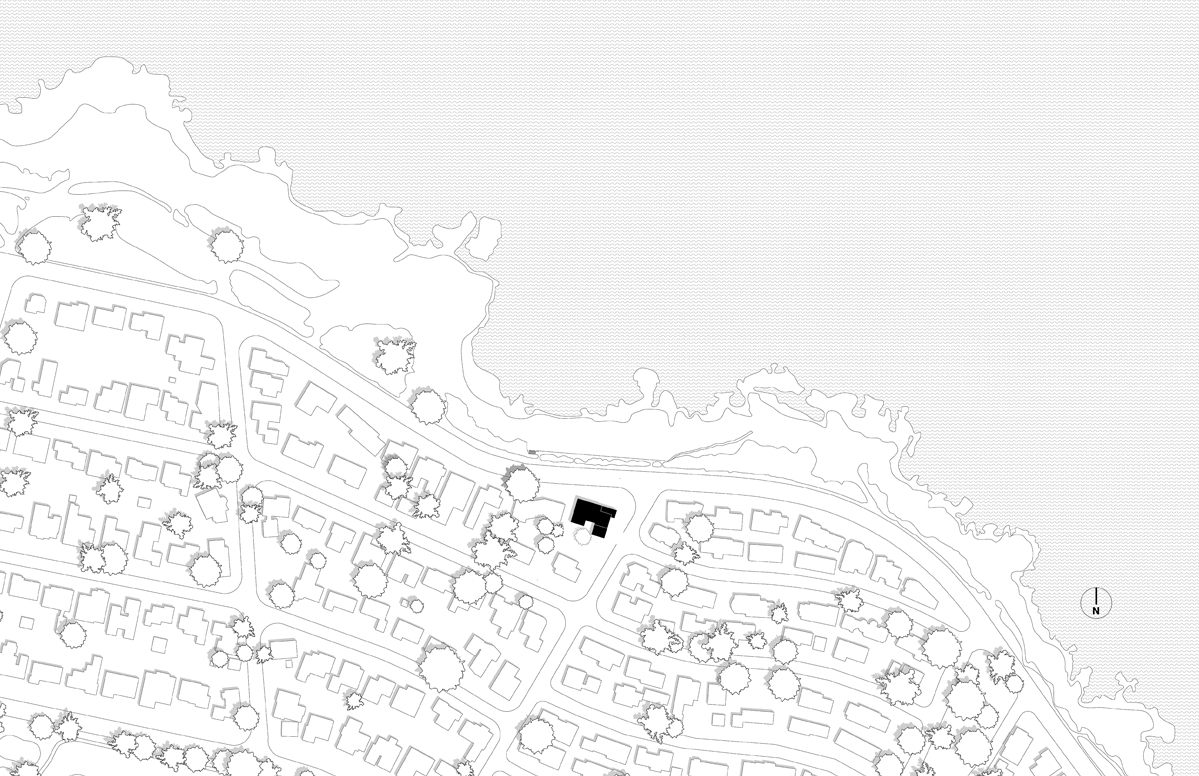
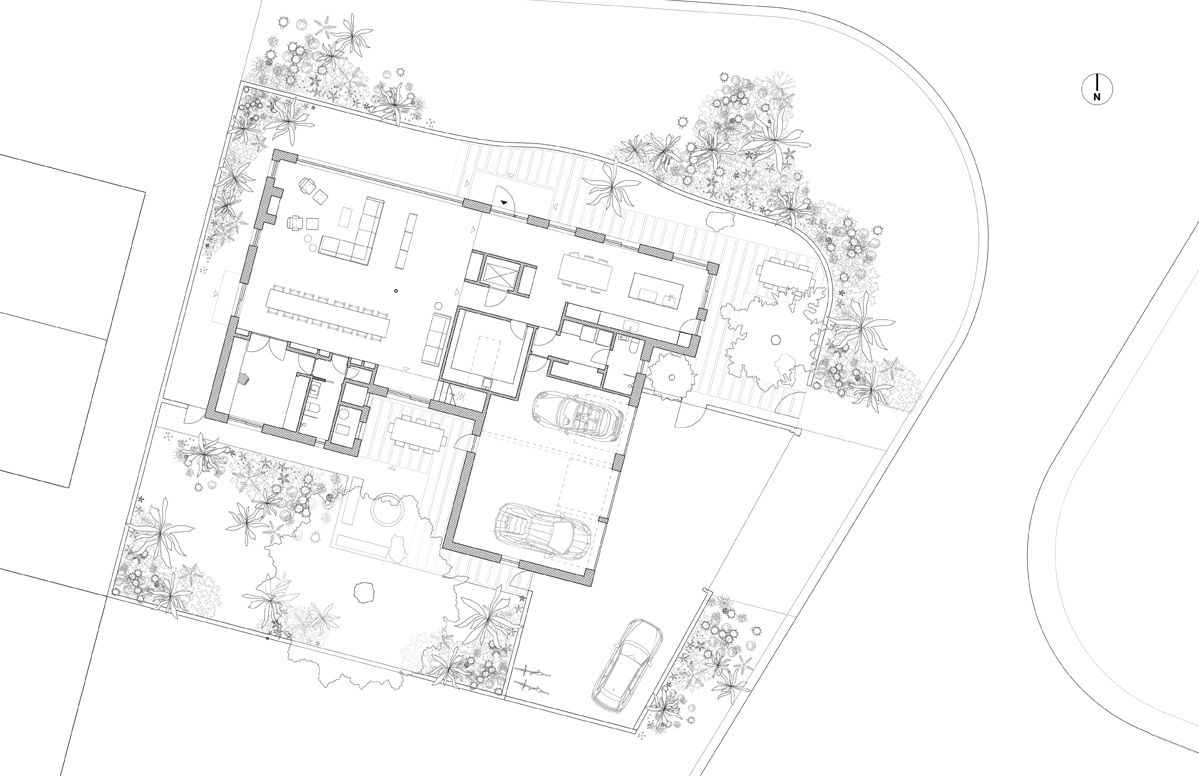
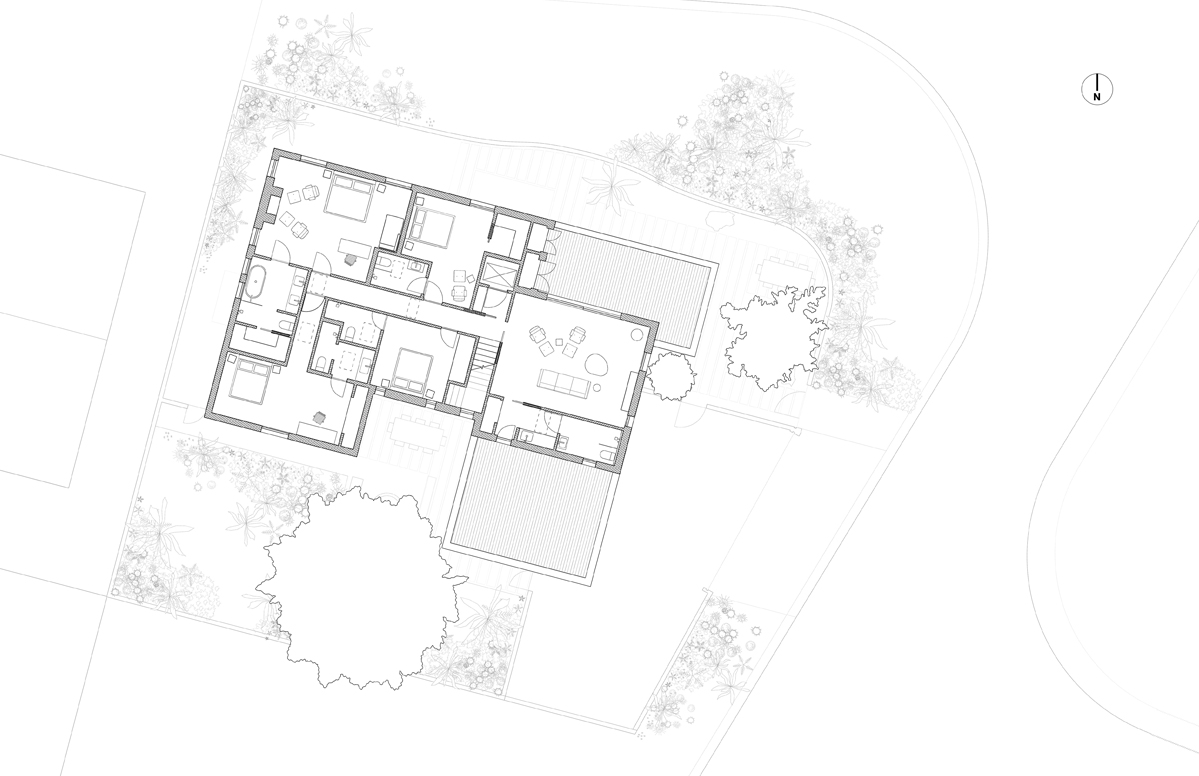
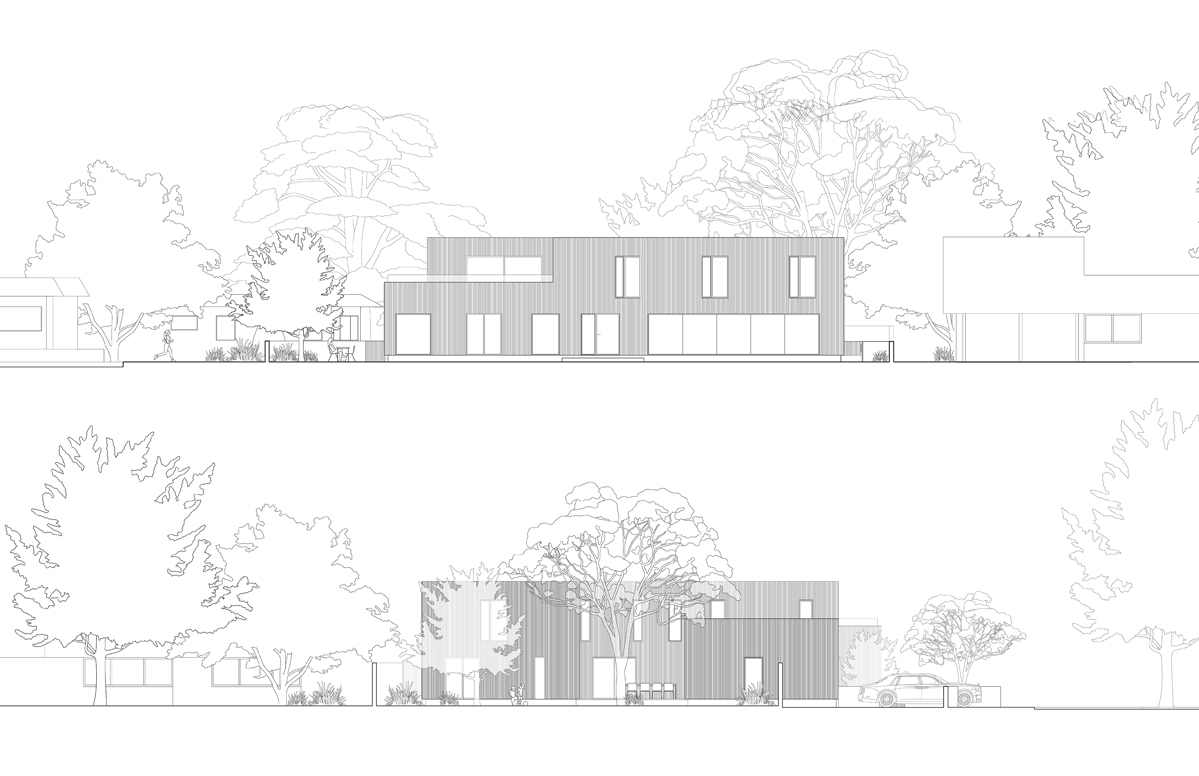
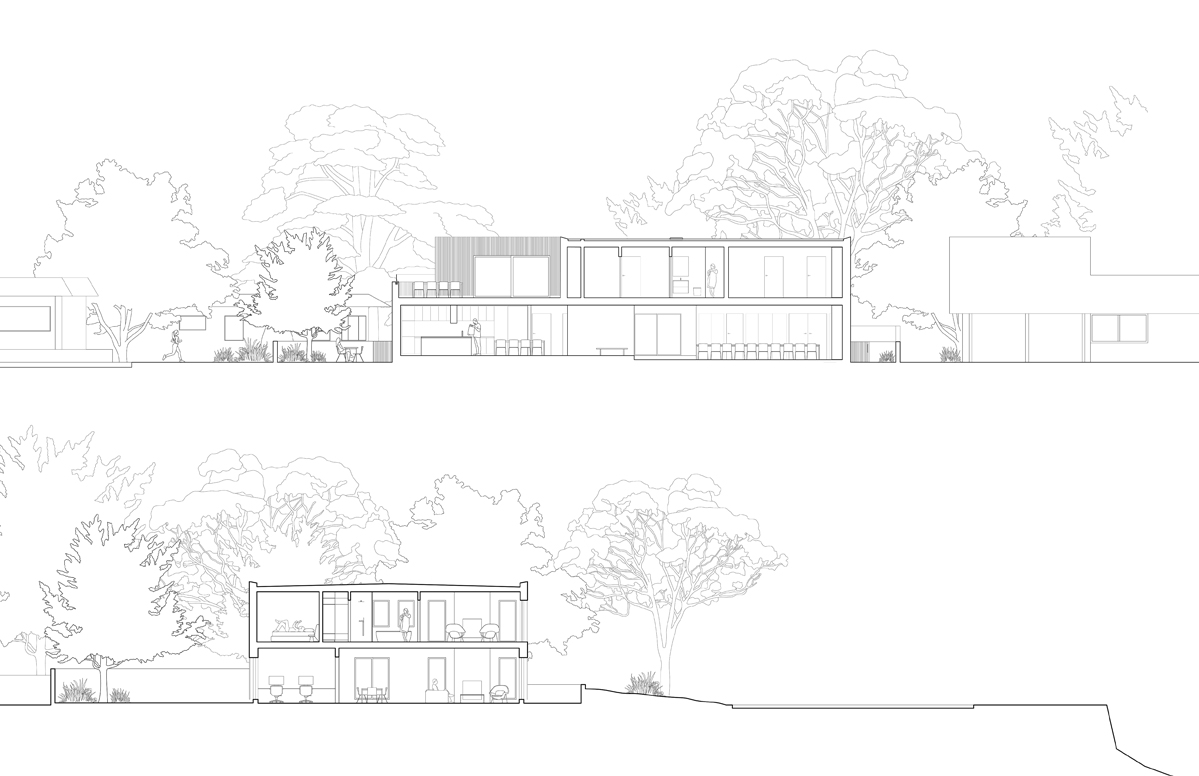
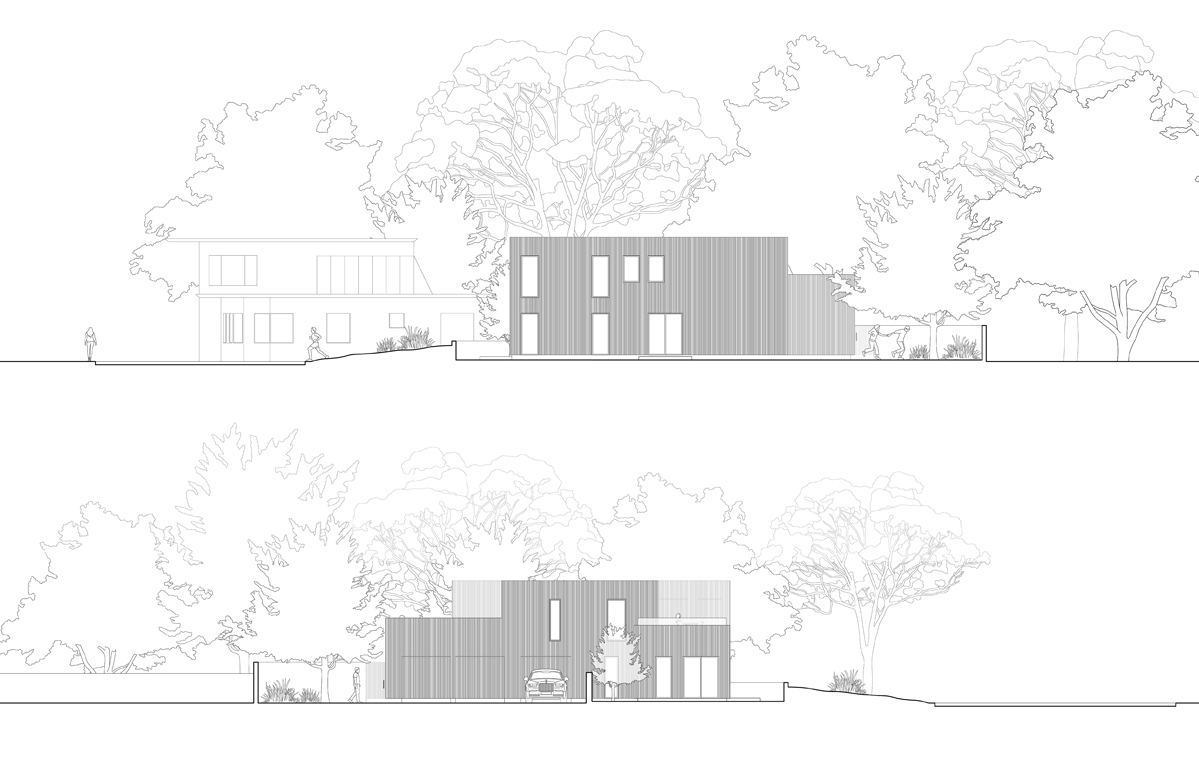
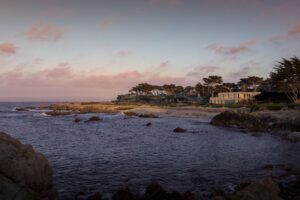
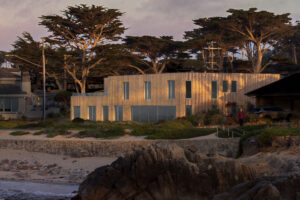
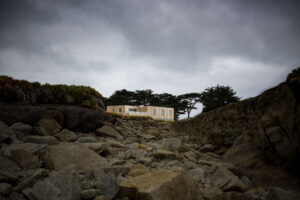
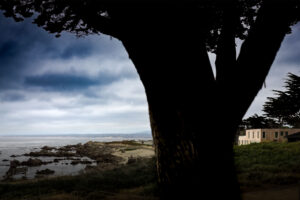
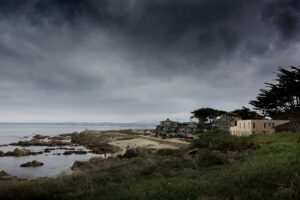
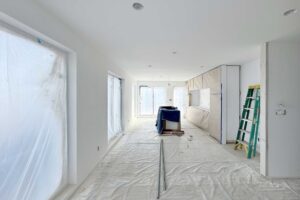
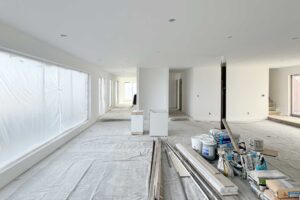
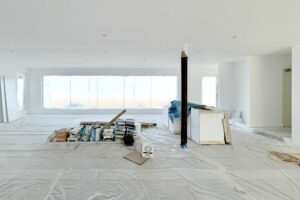
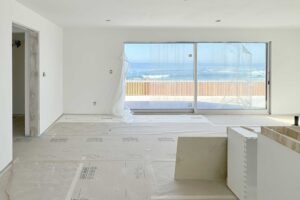
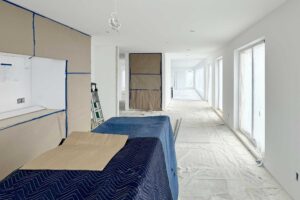
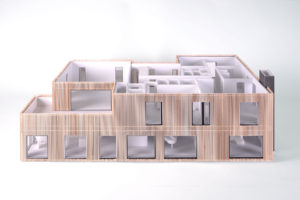
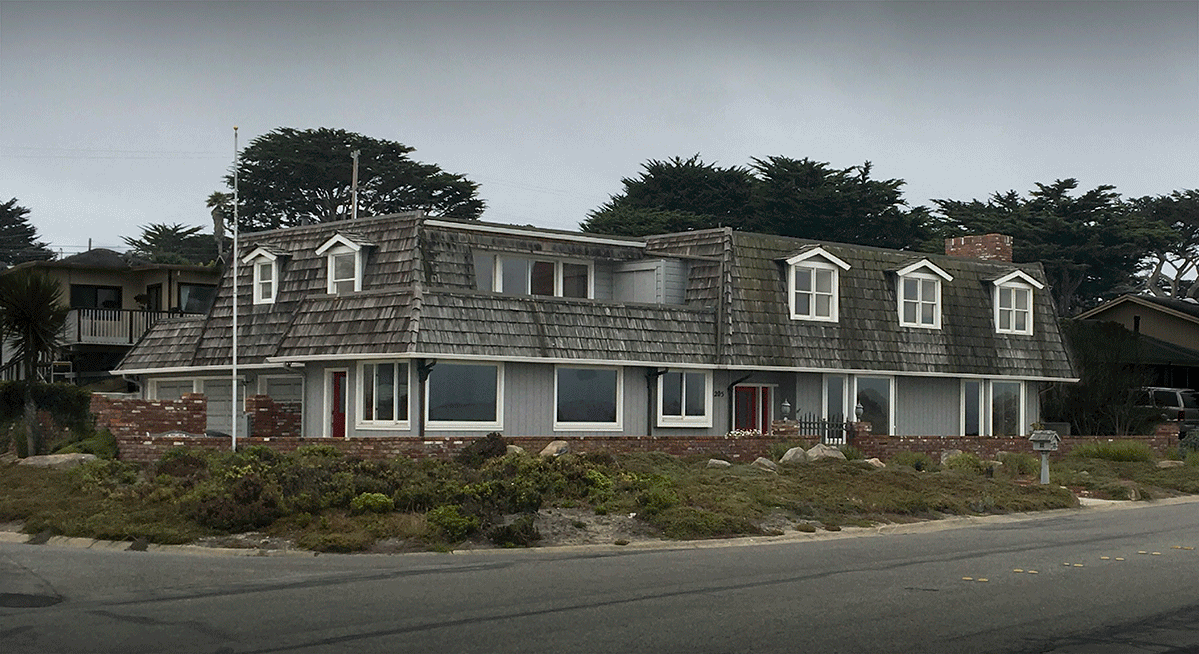
Before and After
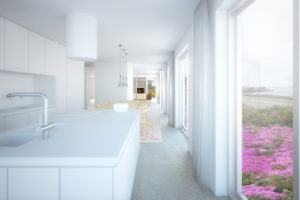
Rendering Kitchen Area

Rendering Kitchen/Breakfeast Area
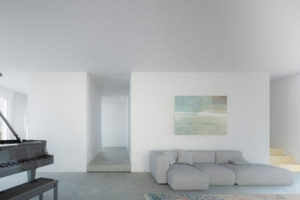
Rendering Circulation Area


