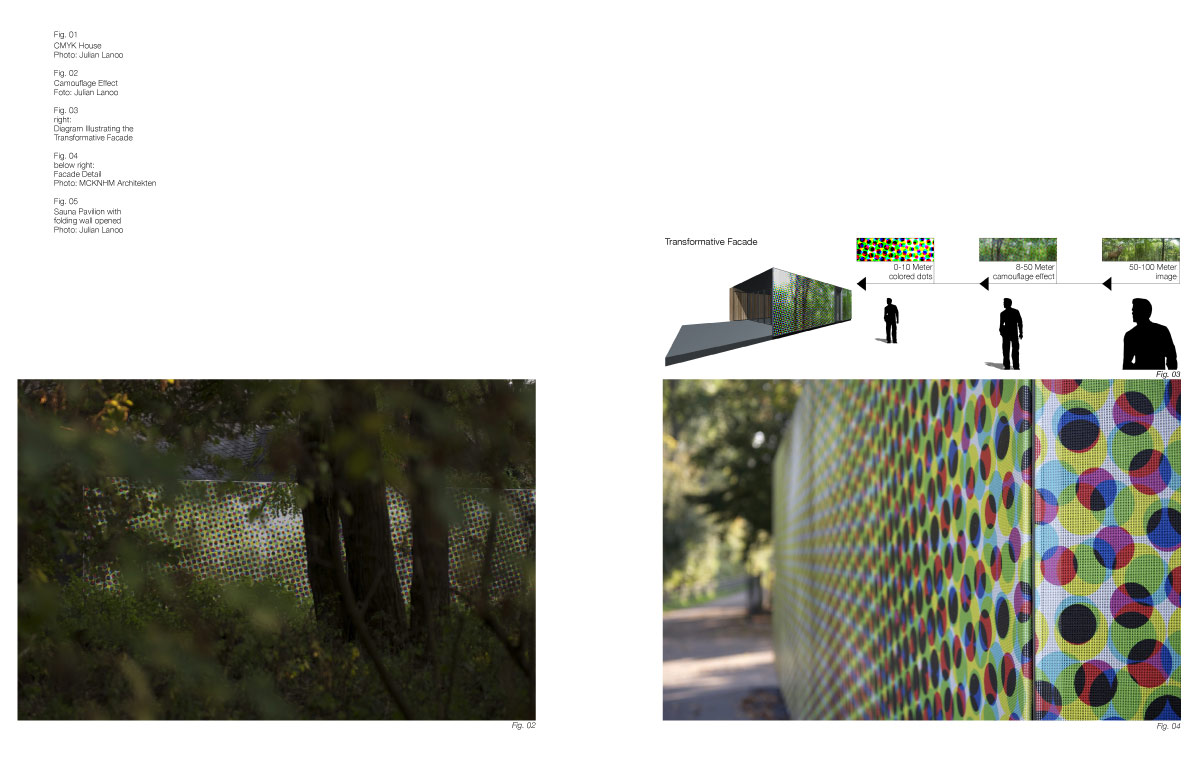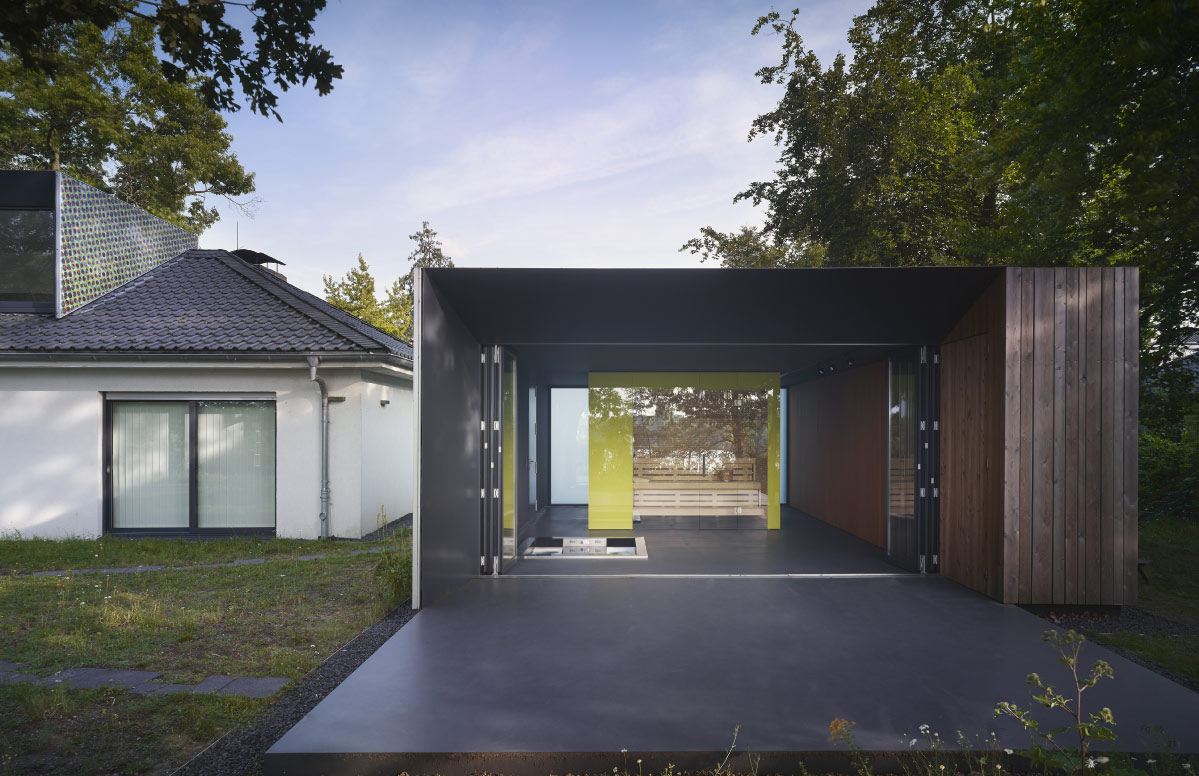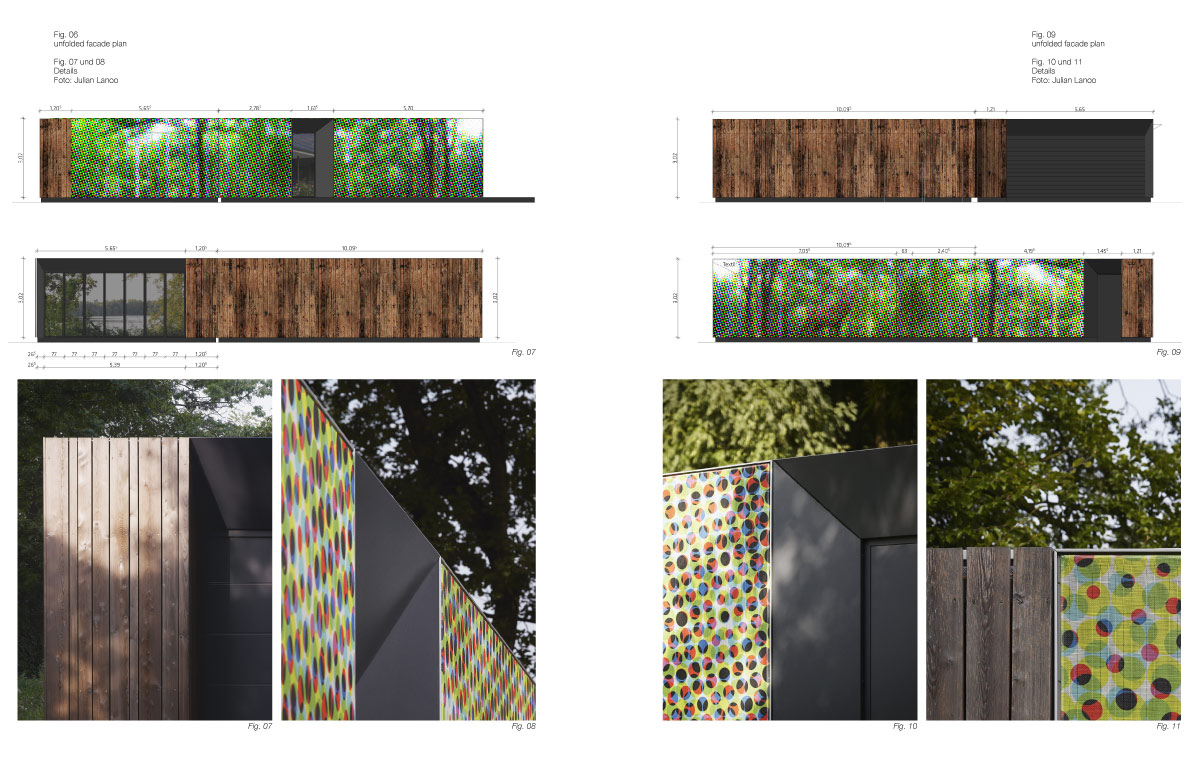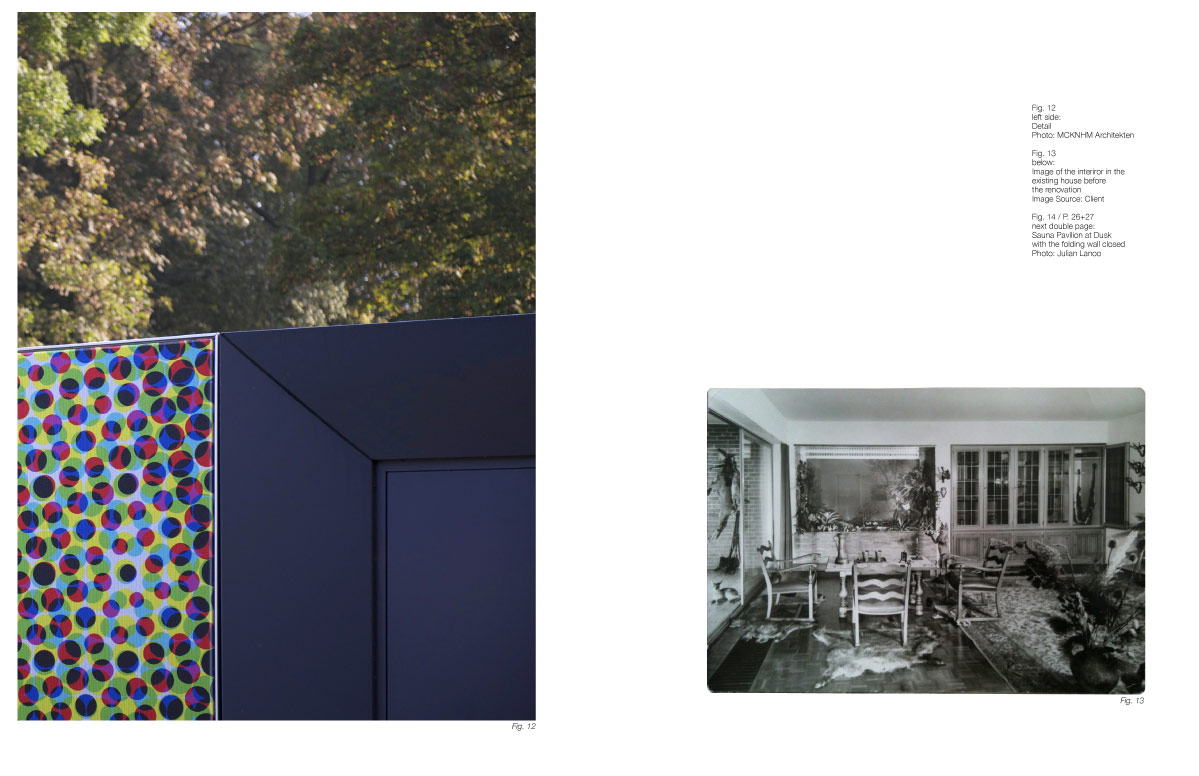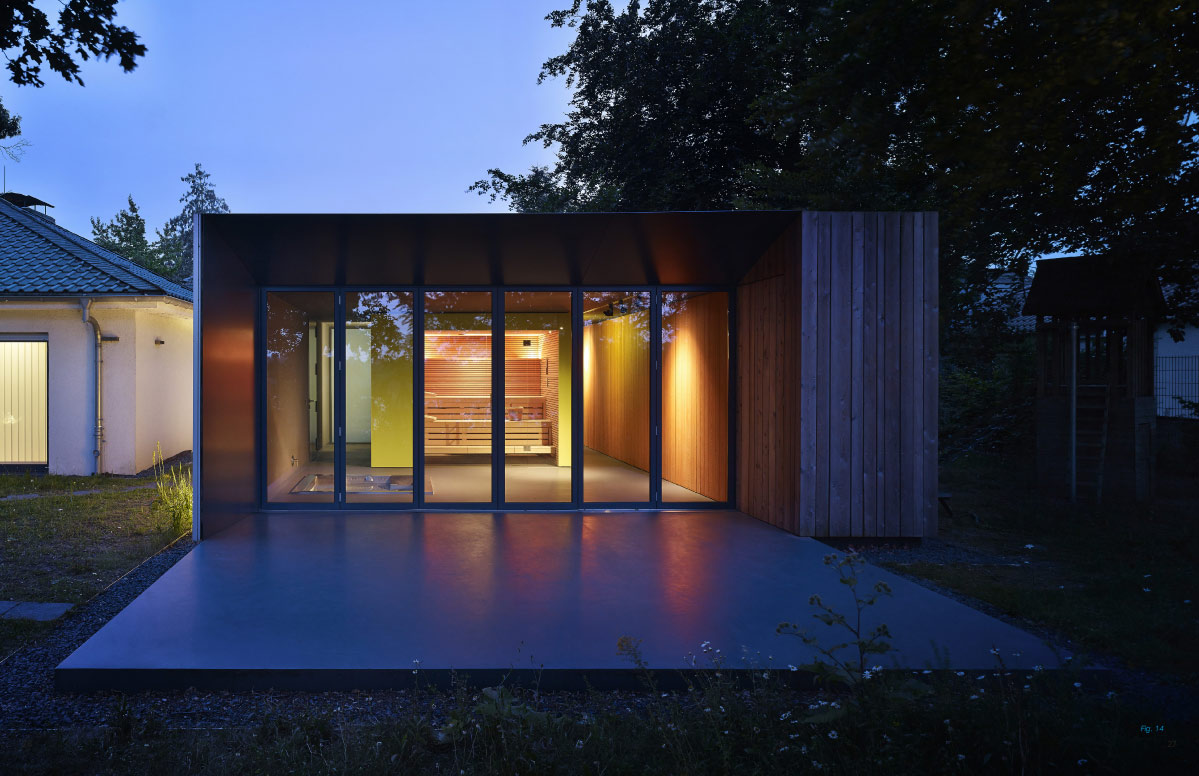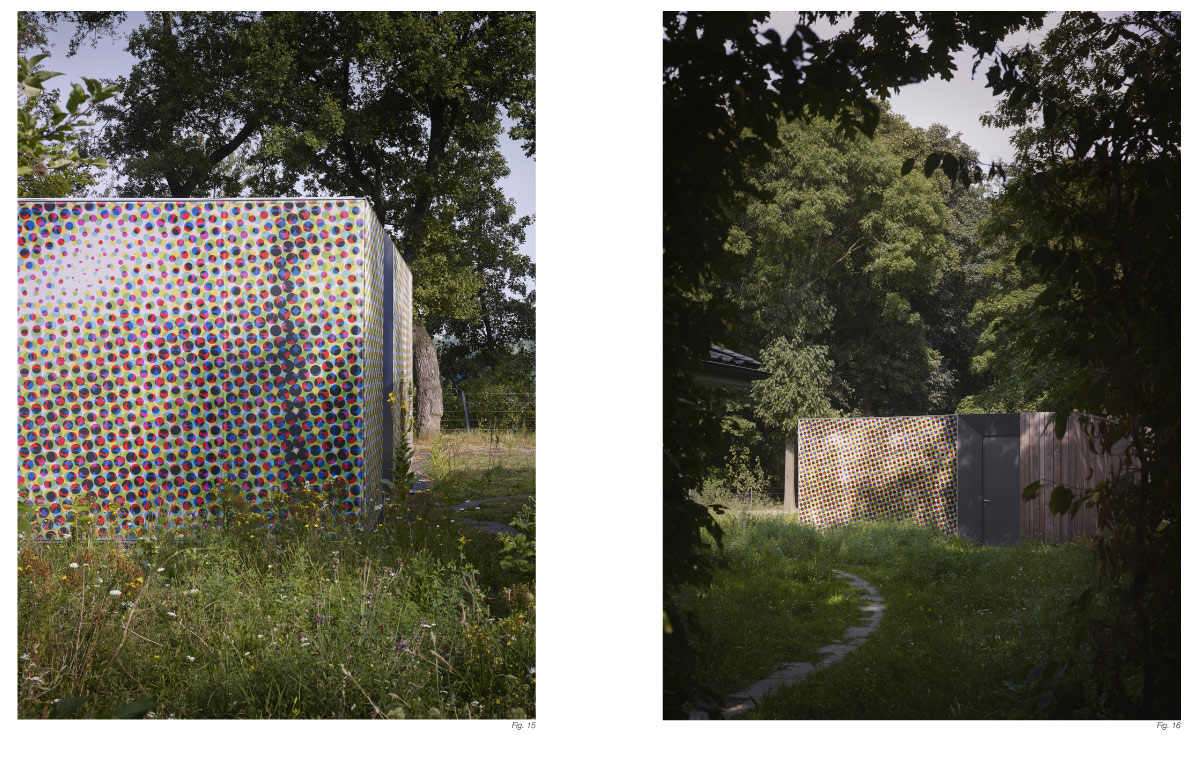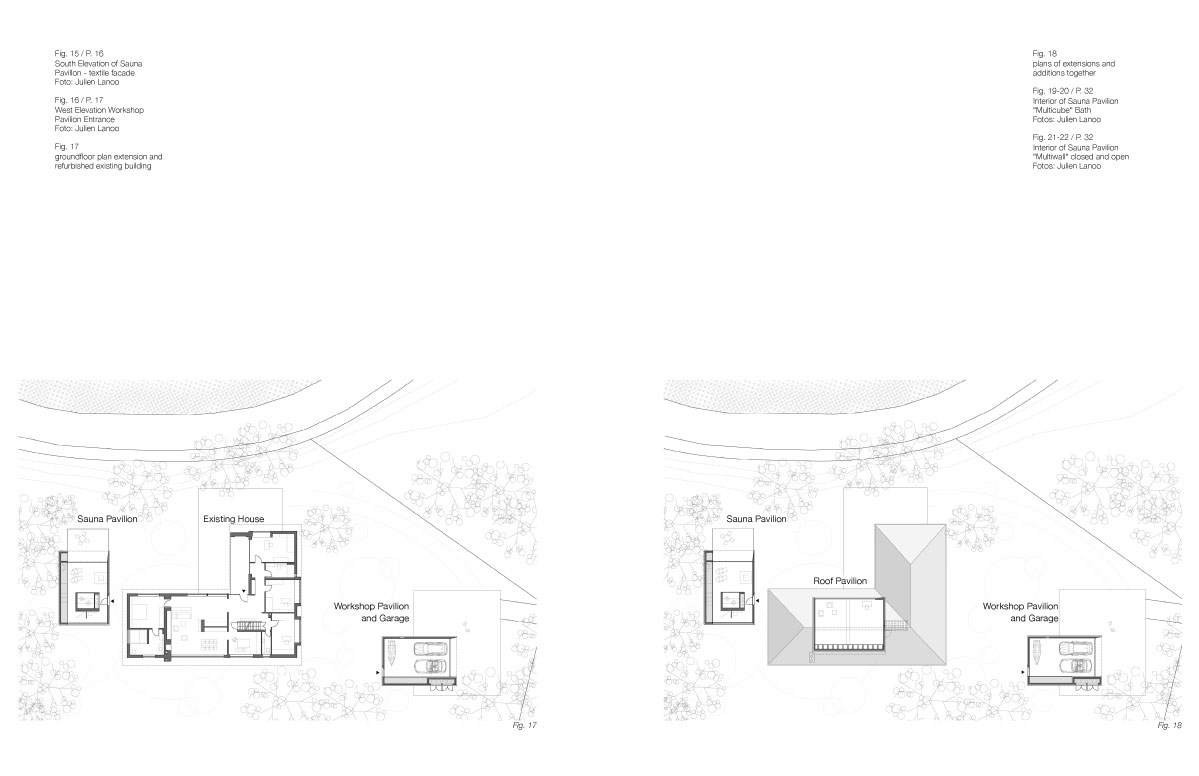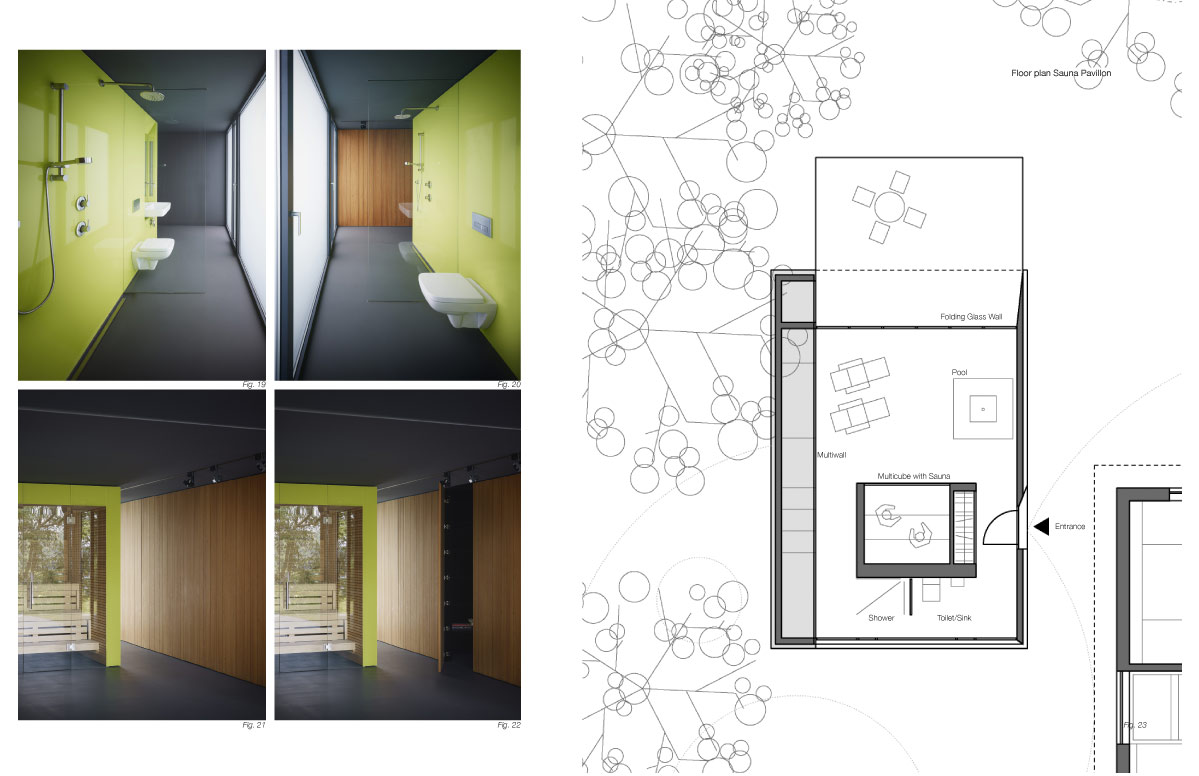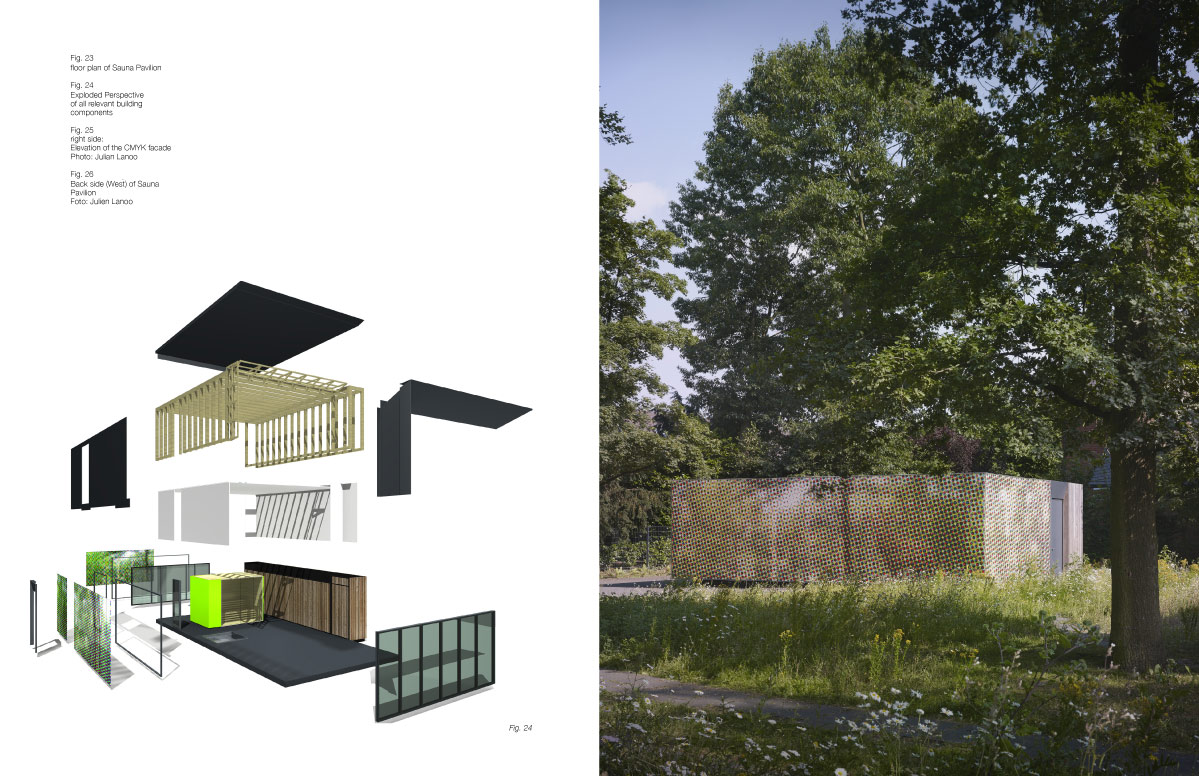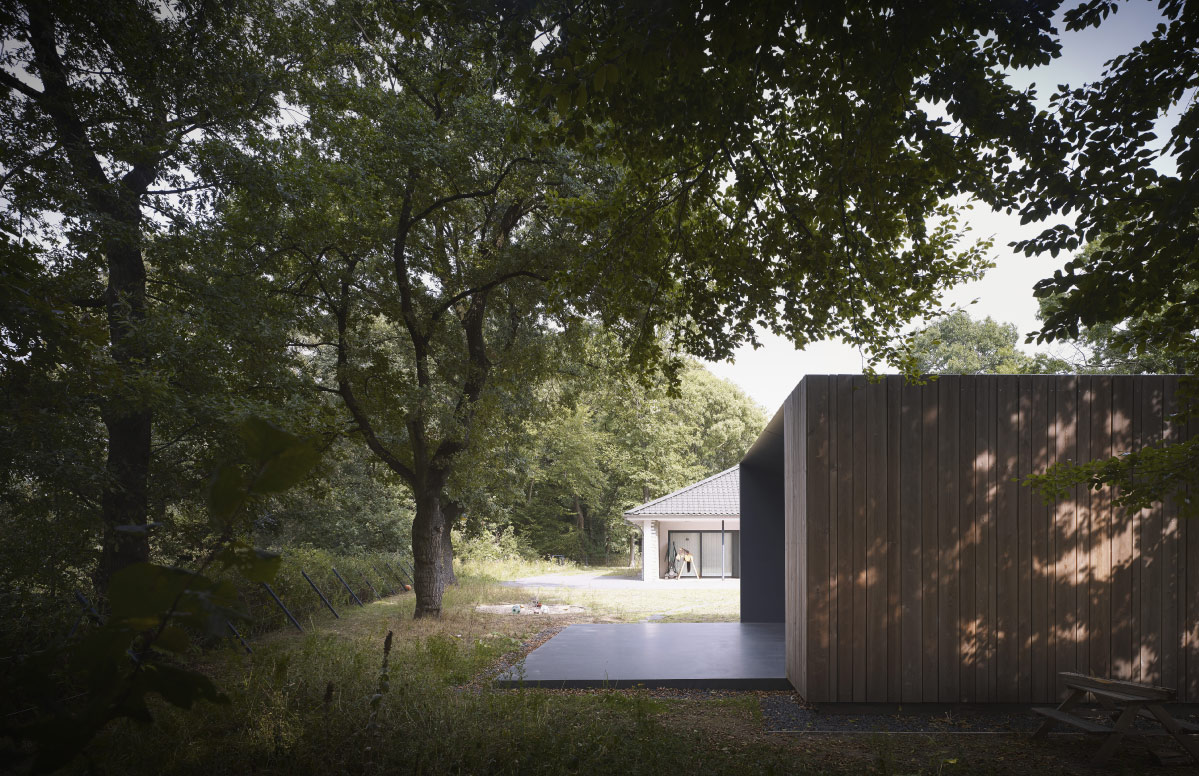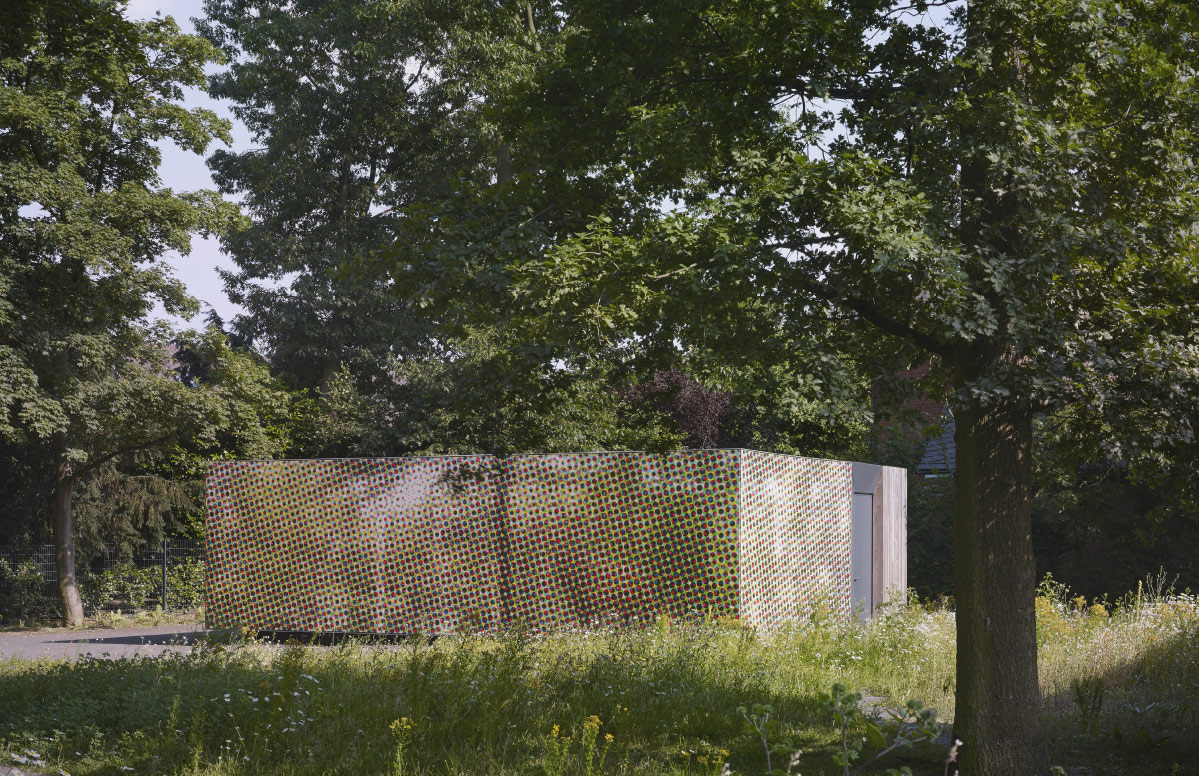Status
BuiltYear
2013Program
Houses-HousingScale
162m²Partners
Mark MückenheimFrank Zeising
Landschaftsarchitekten Riesop (Landscape)
Team
Mark Mückenheim,Frank Zeising,
Jasmin Bonn,
Sebastian Riesop (Landscape)
Three pavilion like structures create high quality outdoor spaces, zone public and private areas and reorient the house towards the nearby lake. The new buildings create a playful element and friendly atmosphere towards the site and the existing house. The interior spaces are highly flexible and multifunctional building components allow for a variety of different usage scenarios. The material thicknesses of the main tectonic elements are either exaggerated or minimized, which leads to an effect of spatial dissolve. The new volumes are wrapped in a special façade that consists of a printed building textile. The façade changes its appearance depending on once distance from large colored dots to a camouflage effect or a picture motive that relates to the history of the house and the clients.
