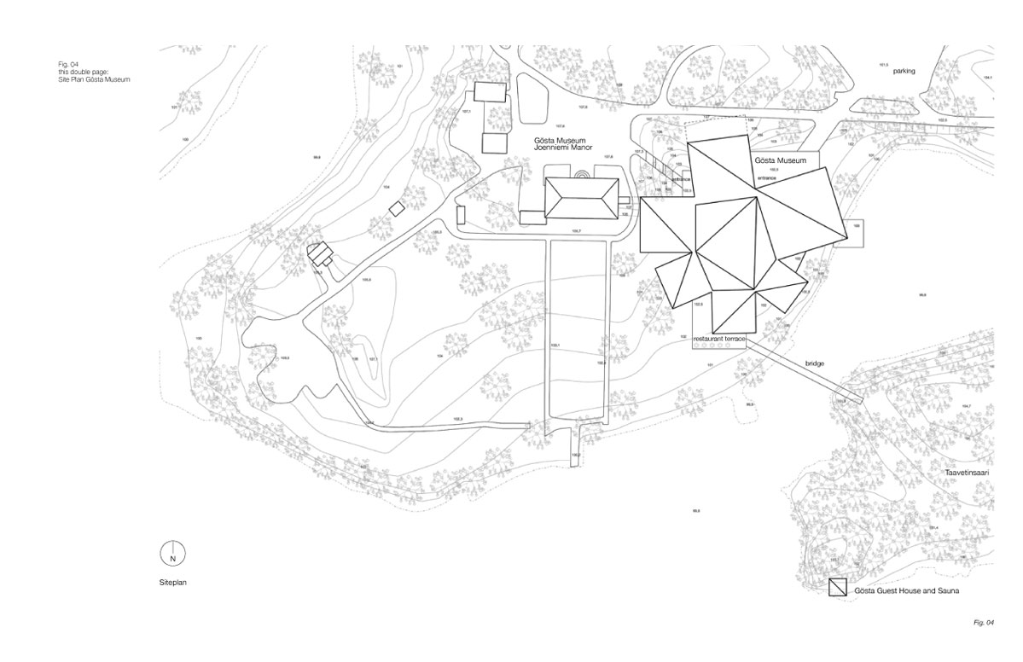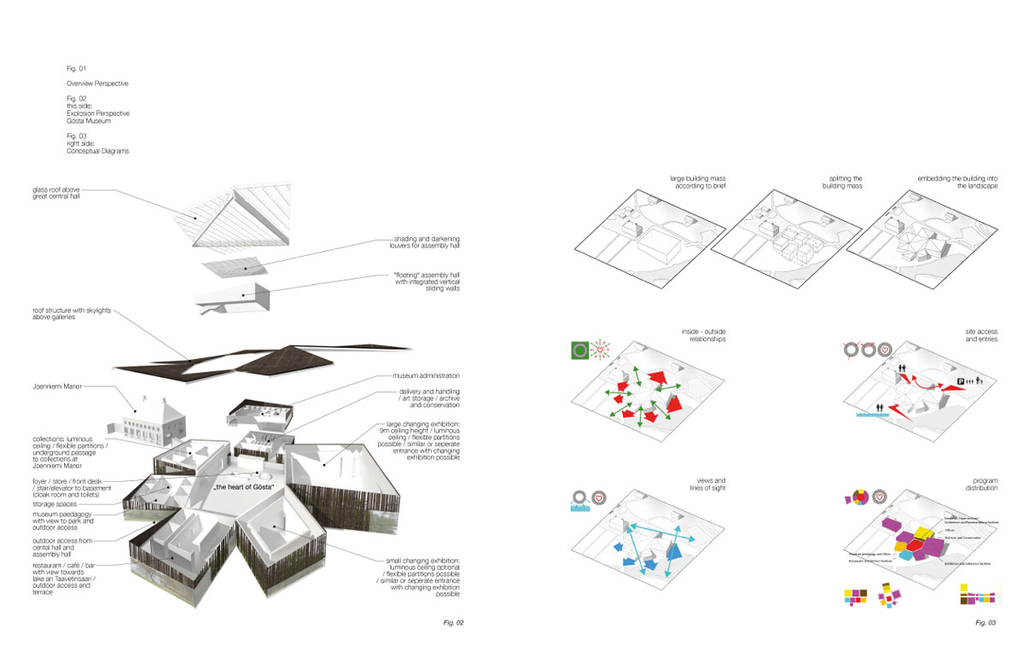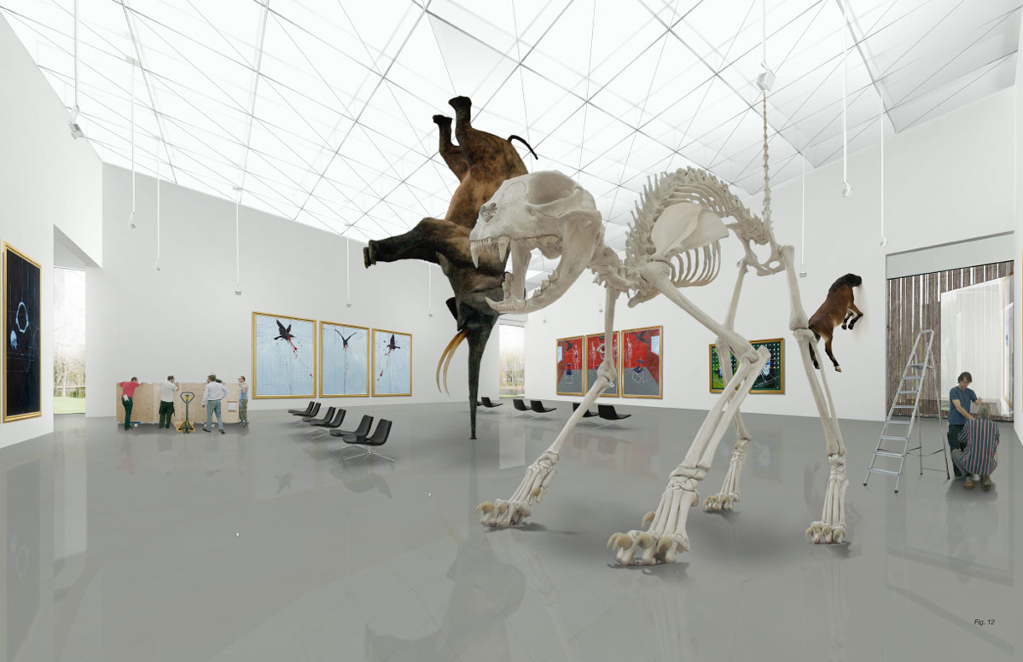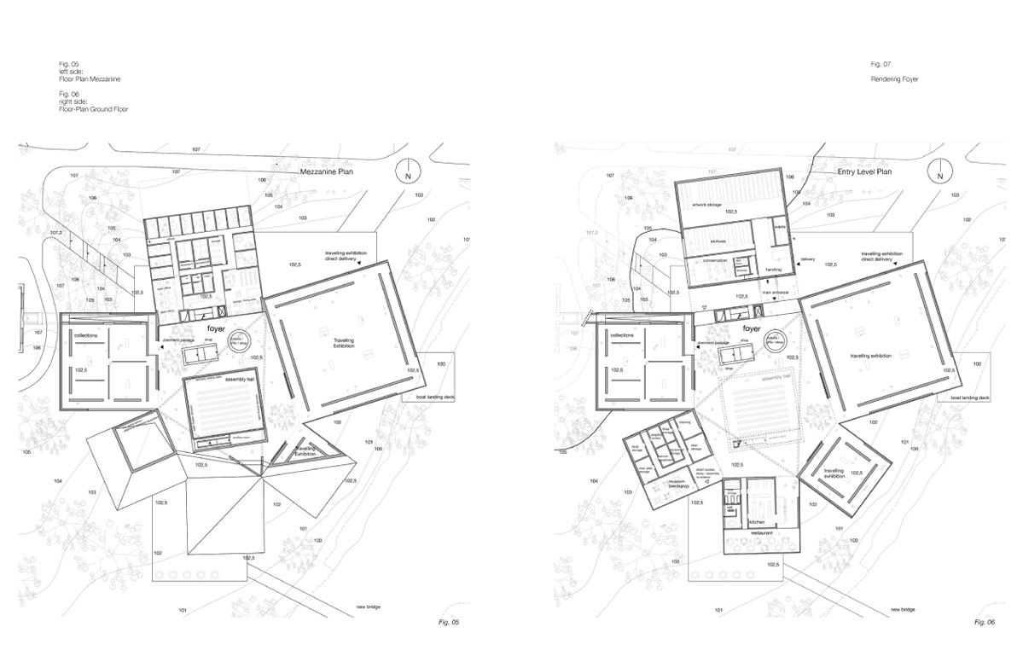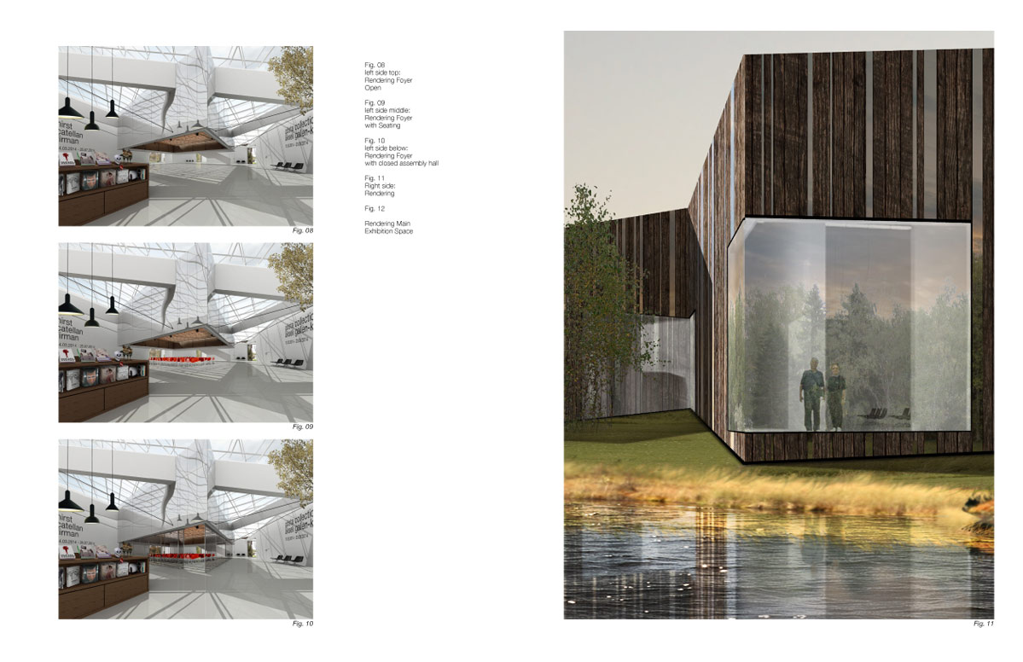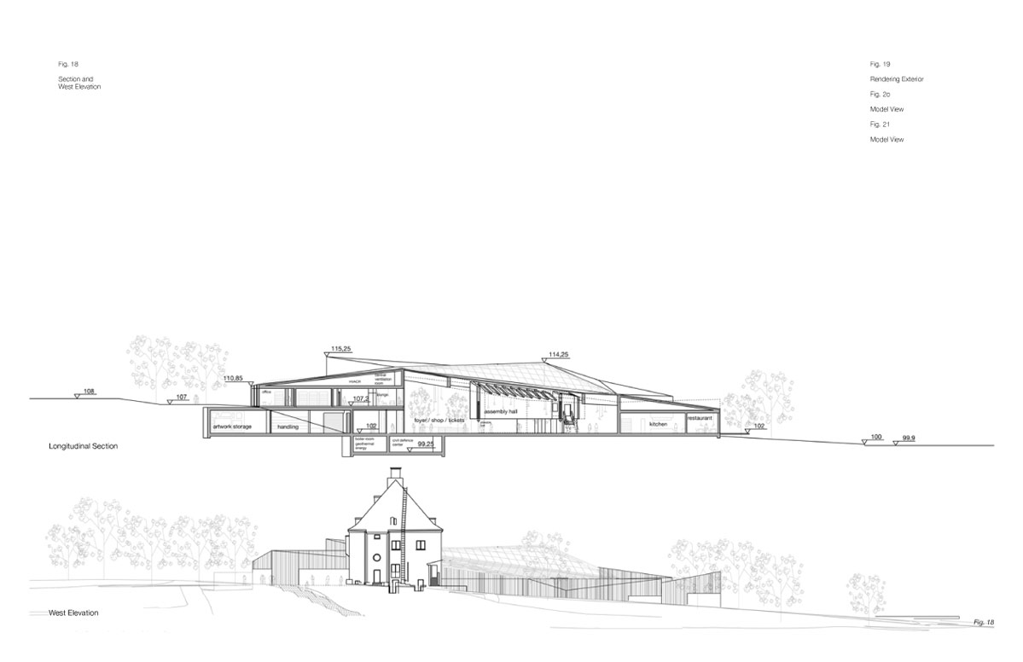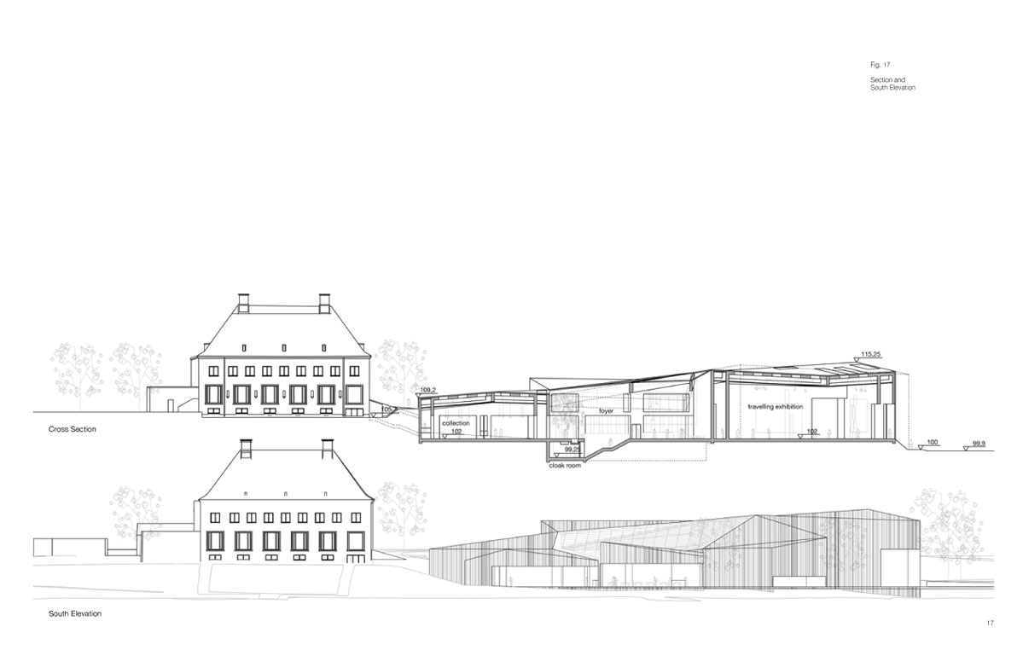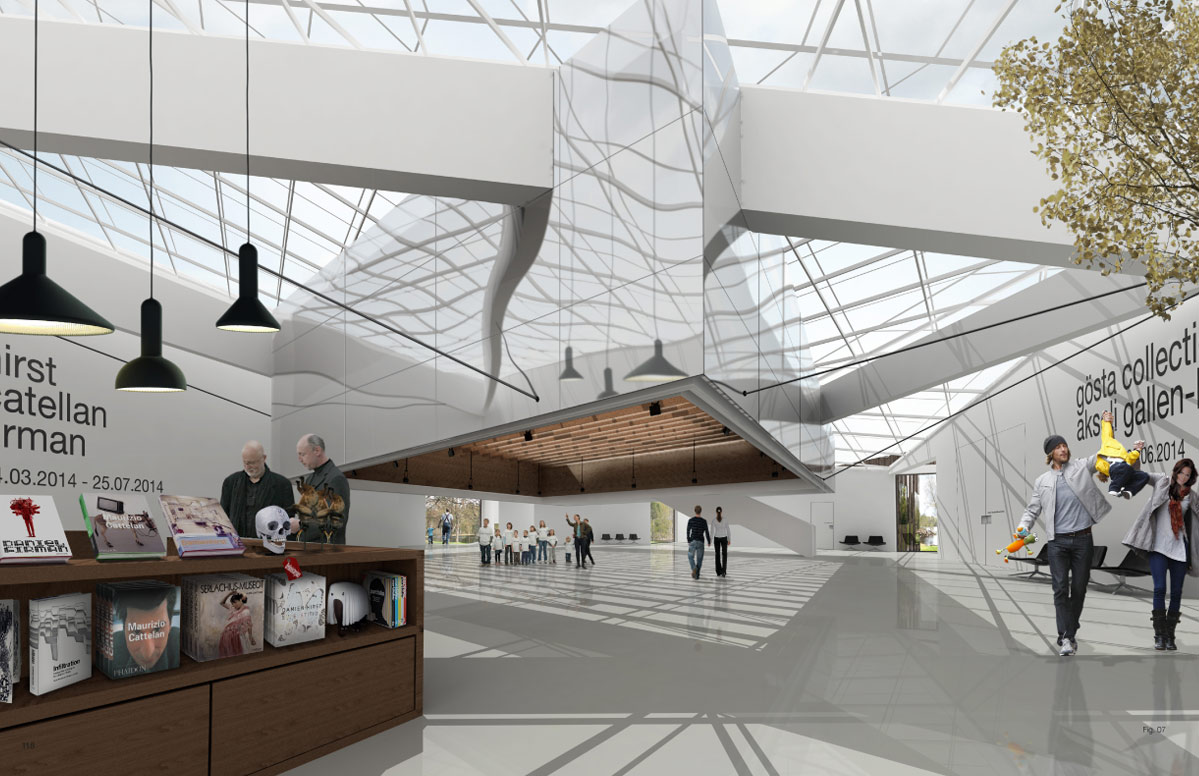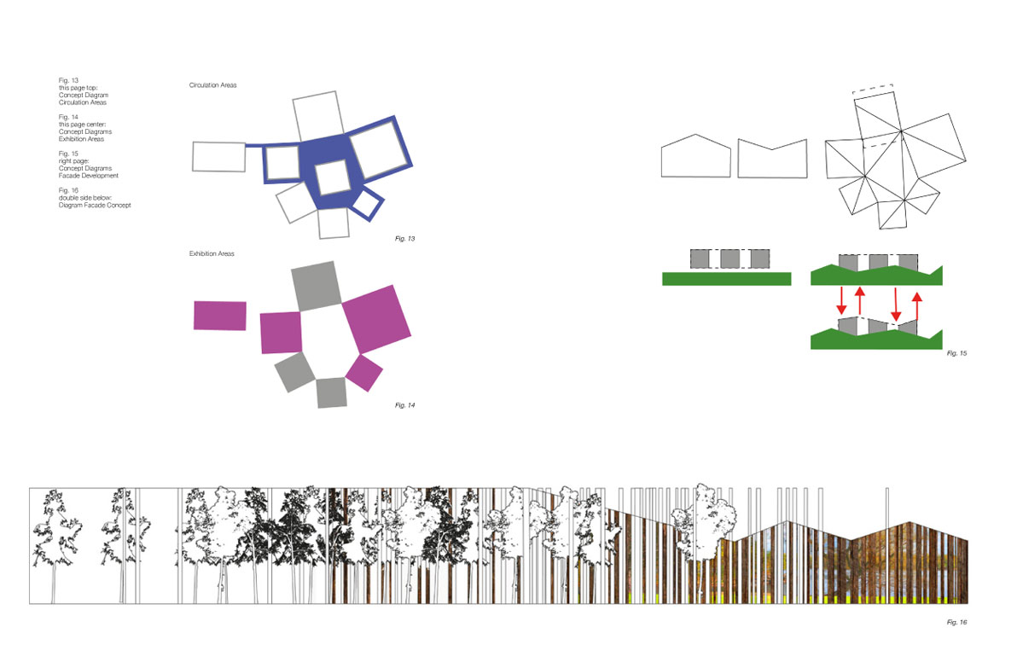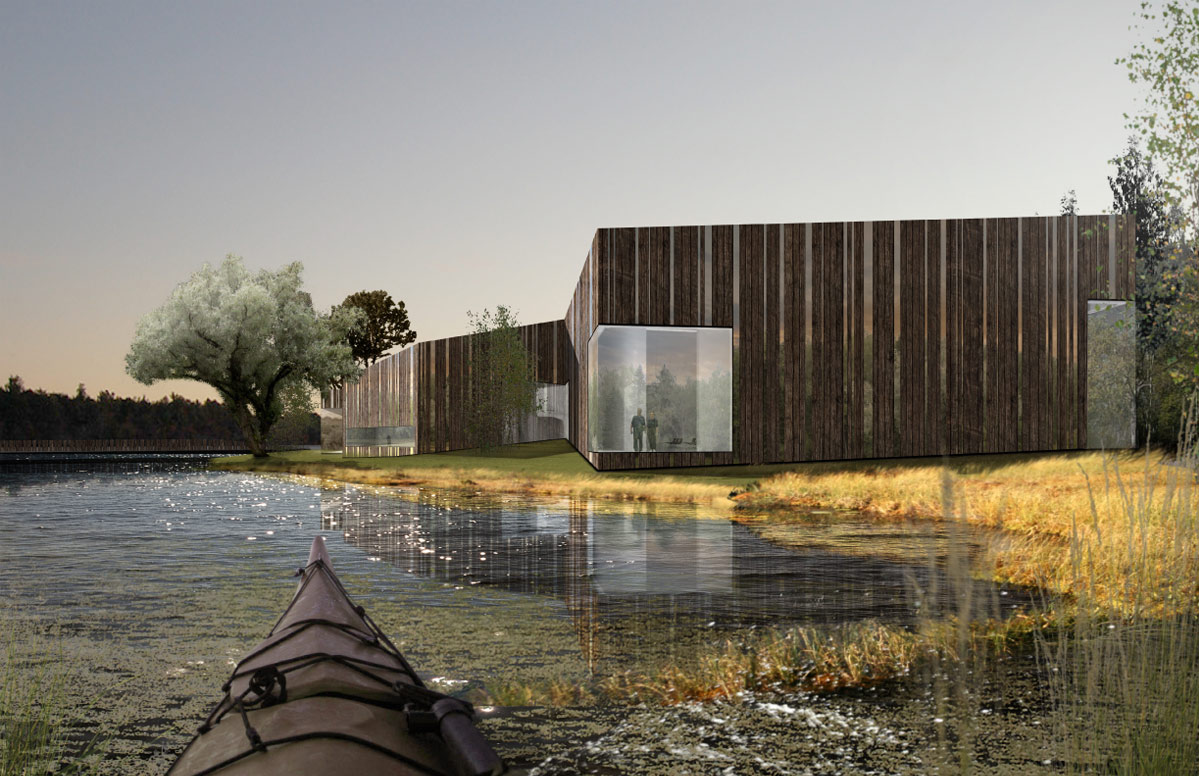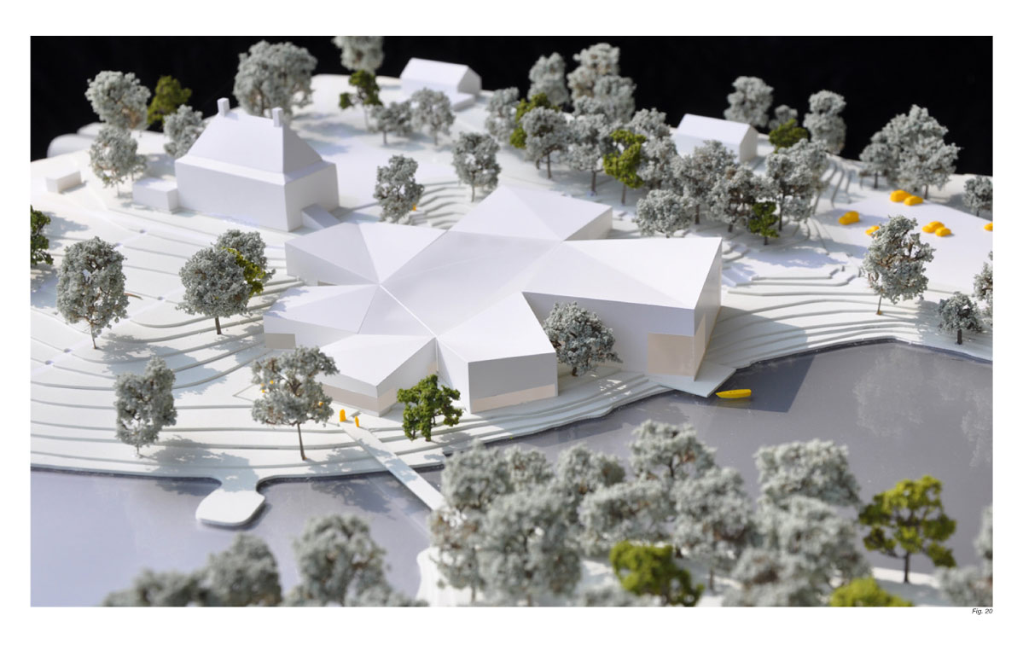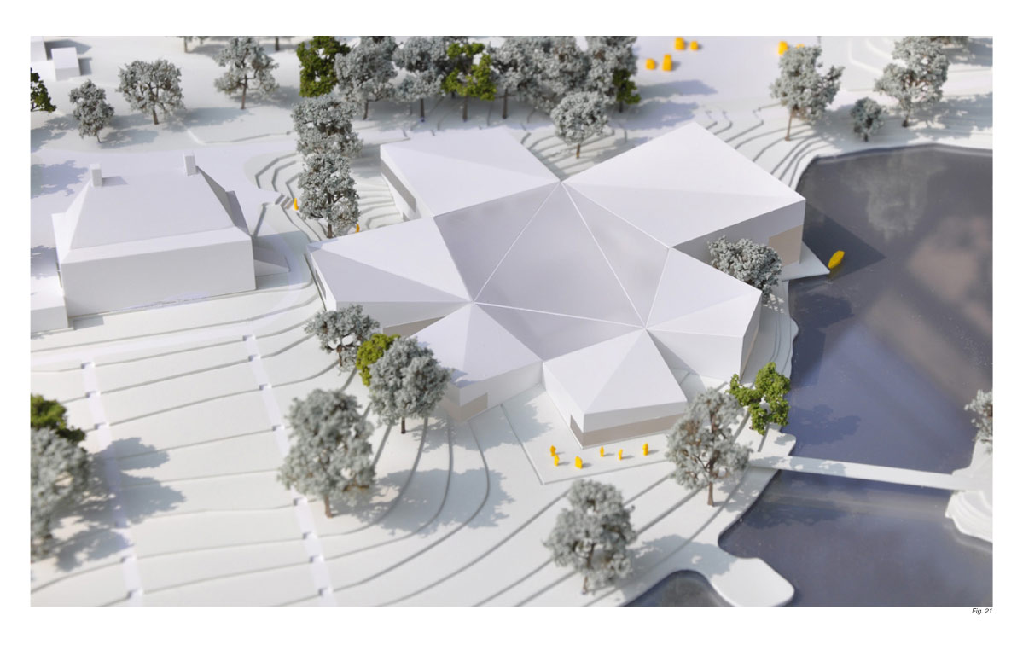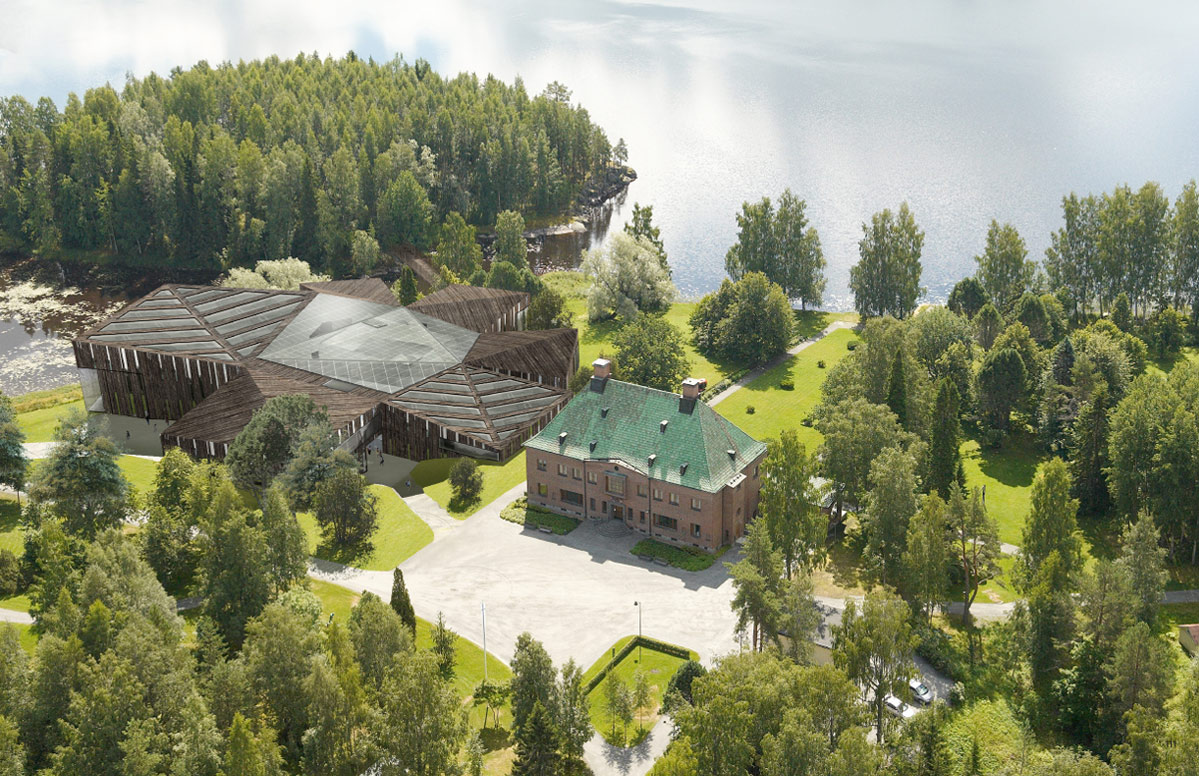Status
ProjectYear
2011Program
CultureScale
5700m²Partners
Mark Mückenheim,Juliane Demel
Team
Mark Mückenheim,Juliane Demel
Our objective for the design of a museum extension in Mänttä Finland, was to reduce the impact of the required large volume on the delicate site and to intertwine the building with the beautiful natural environment of the area. We separated the building volume into several functional areas and arranged the subsequent building wings radially around an open central space that links all functions in the best possible way. Joenniemi Manor, the existing museum building, is seen a very particular one of these wings. Through its sublime presence and vertical volume it engages in an interesting dialogue with the new clustered building addition that is cautiously embedded into the landscape and connected with the existing building by a carefully placed underground passageway.
