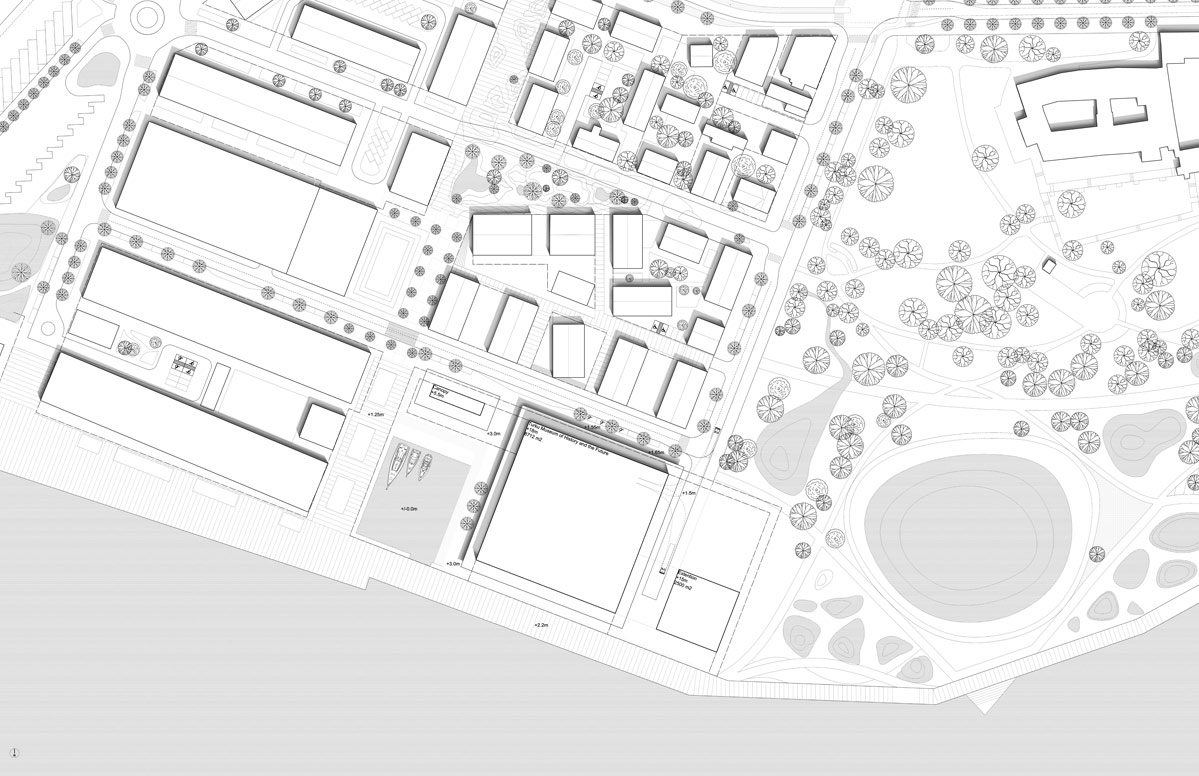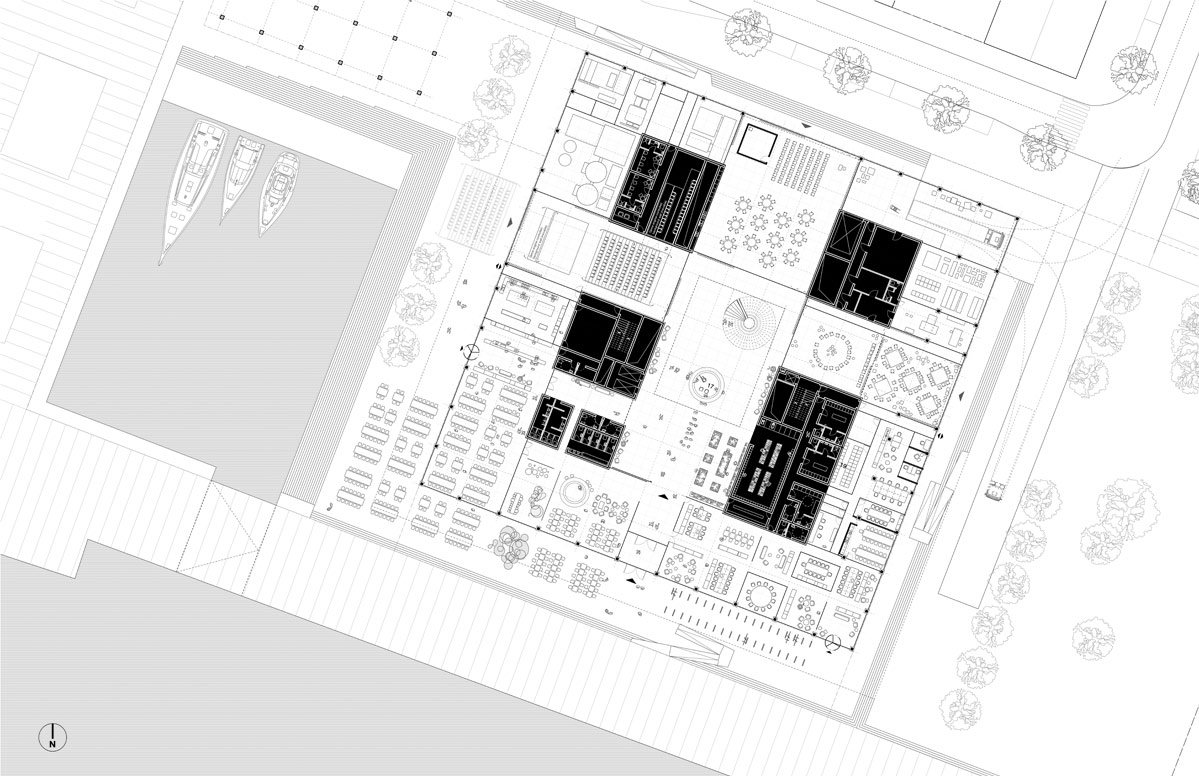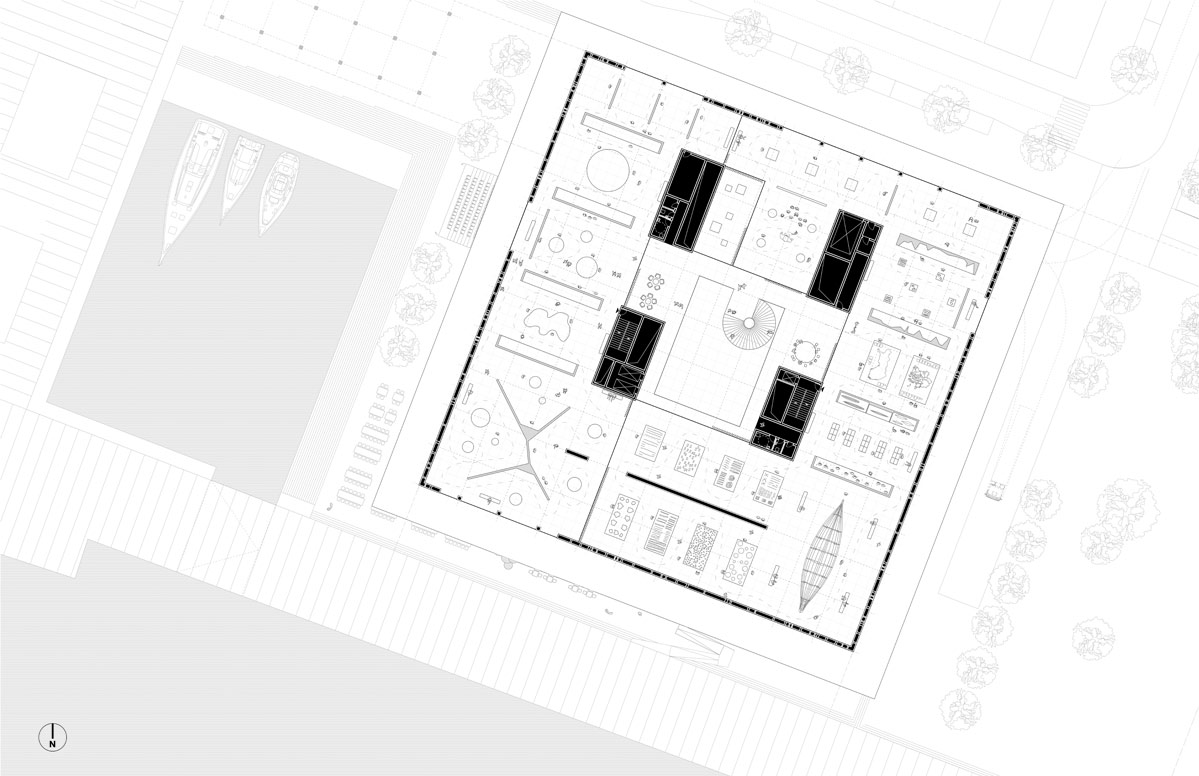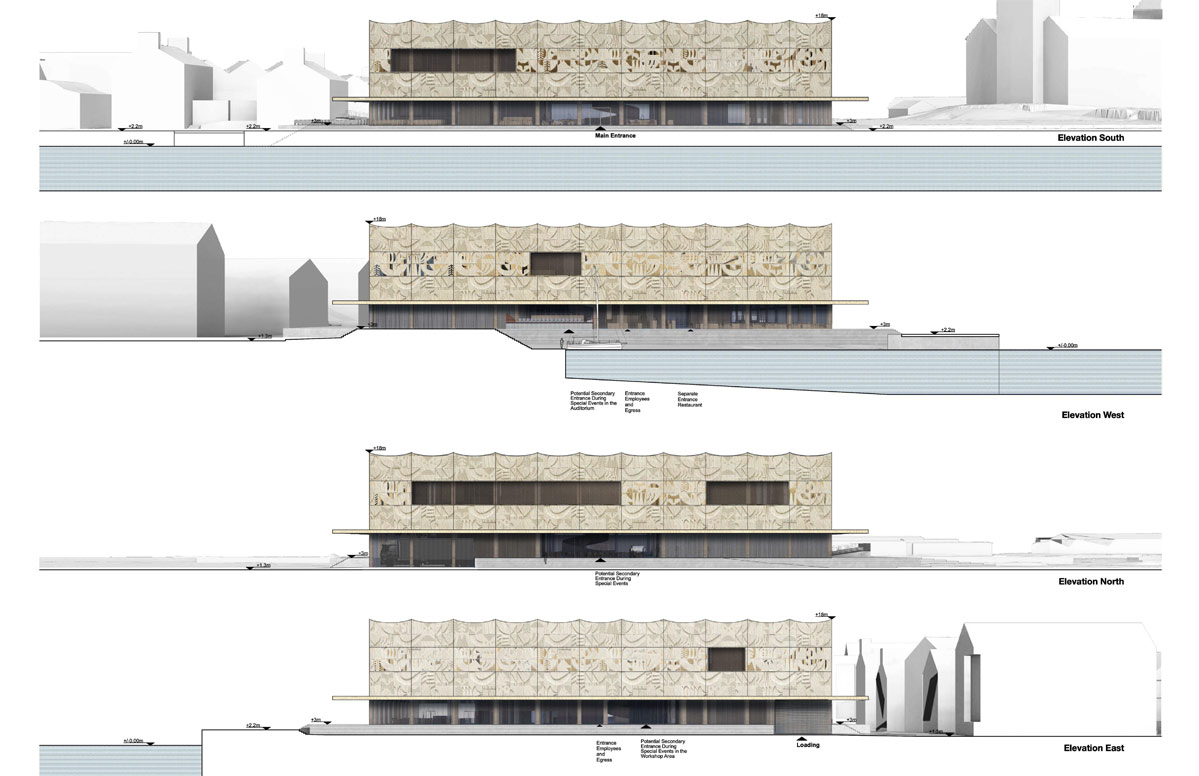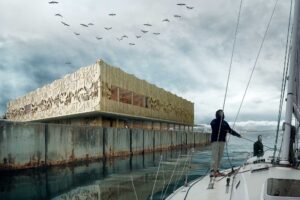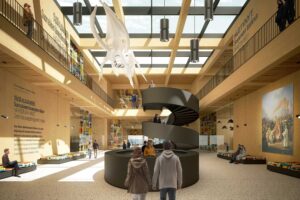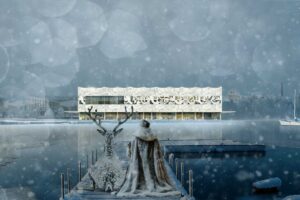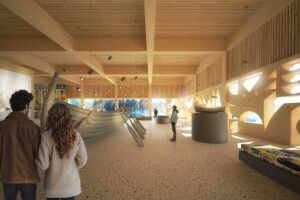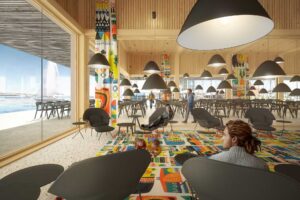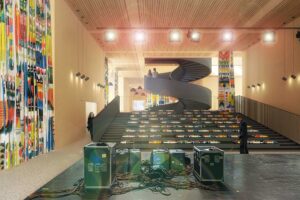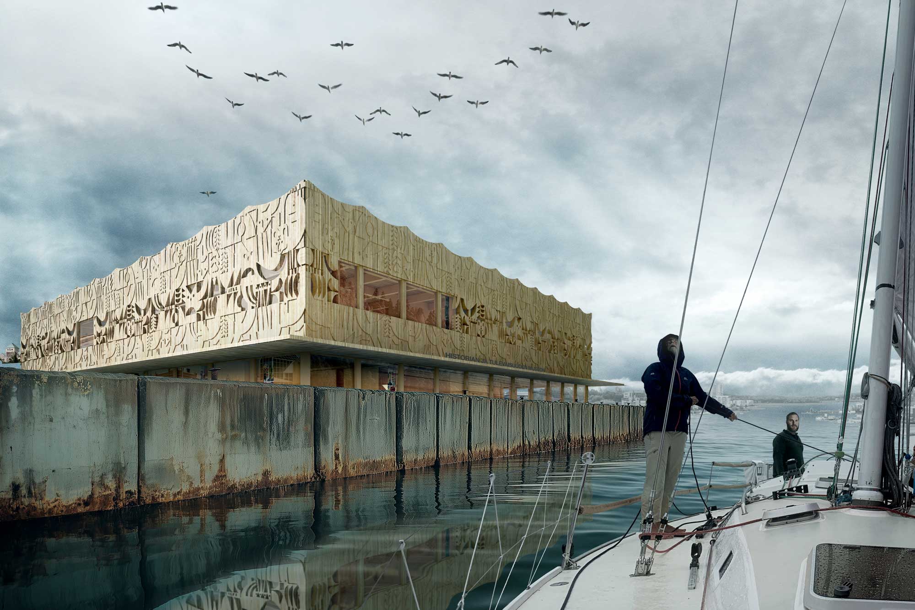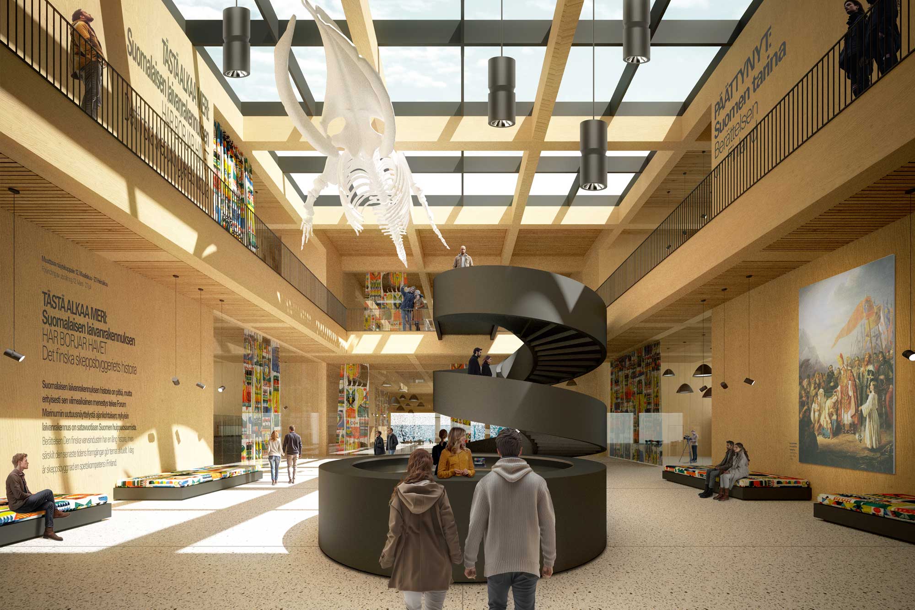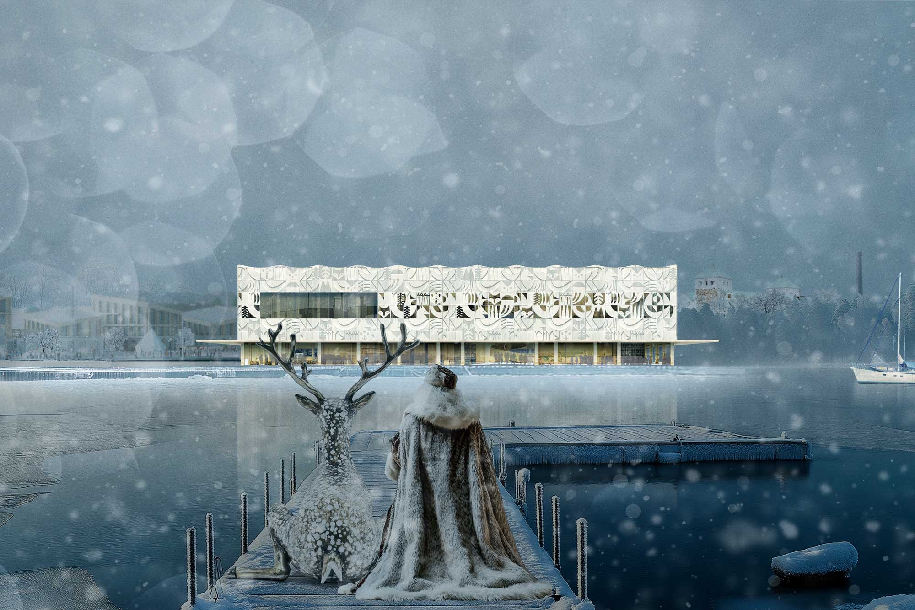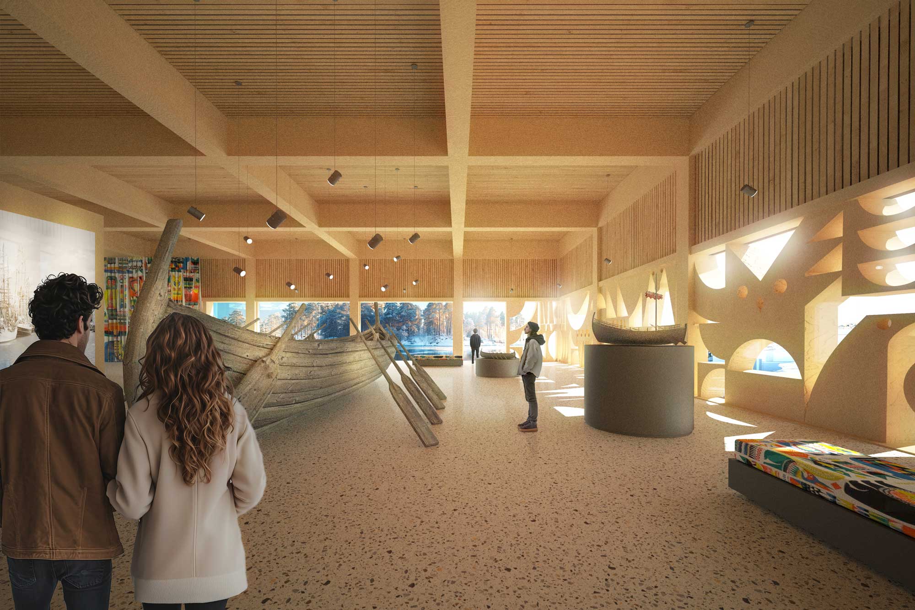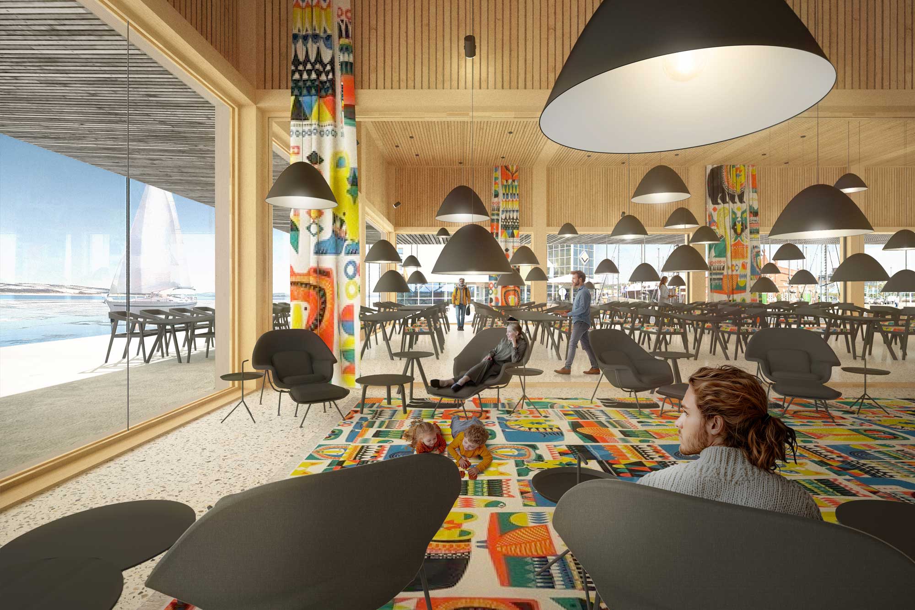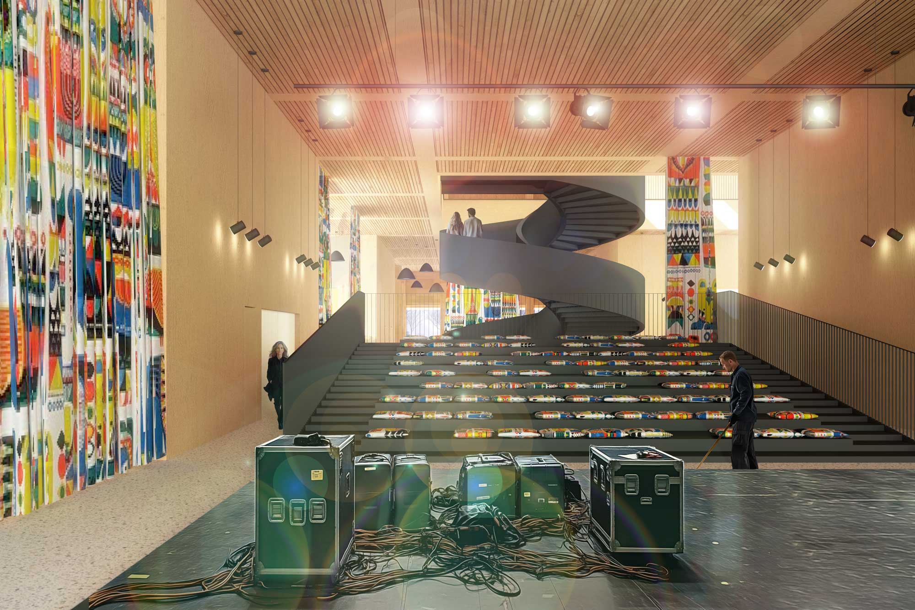Our design for the Turku Museum of History and the Future builds on the site’s masterplan to create a public playground and living room for the city, welcoming, open, and accessible to all.
A fully transparent ground floor enhances visibility, orientation, and accessibility to all sides of the surrounding urban fabric and park. All visitor functions and the main entrance face the water and sunlight. The co-working spaces overlook the castle and harbor promenade; the café, linked to the lobby and south entrance, opens to the promenade; and the restaurant enjoys views of the marina and the setting sun.
Despite its elevated plinth, the glazed facade and generous canopy make the museum highly approachable.
The second-floor exhibition space caters to contemporary museum curation and a modern didactic experience. A largely column-free layout supports flexible storytelling, accommodating partition walls, display platforms, interactive installations, dioramas, landscapes and models, as well as large artifacts and many more specific exhibition elements. The building cores subtly structure the open space, while expansive windows connect visitors to the city and harbor, reducing exhibition fatigue.
The distinctive facade, designed together with the input of Finnish artist Sanna Annukka, her graphic patterns are also used for the fabric elements in the interior. The facade features a carved wooden relief based on Sanna Annukka’s designs which are inspired by Finnish flora, fauna, and spiritual heritage. Glazed elements appear as abstract windows, forming a continuous ornamental band around the building. Together, the expressive facade and spatial clarity define a bold and singular vision for Turku’s Museum of History and the Future.

