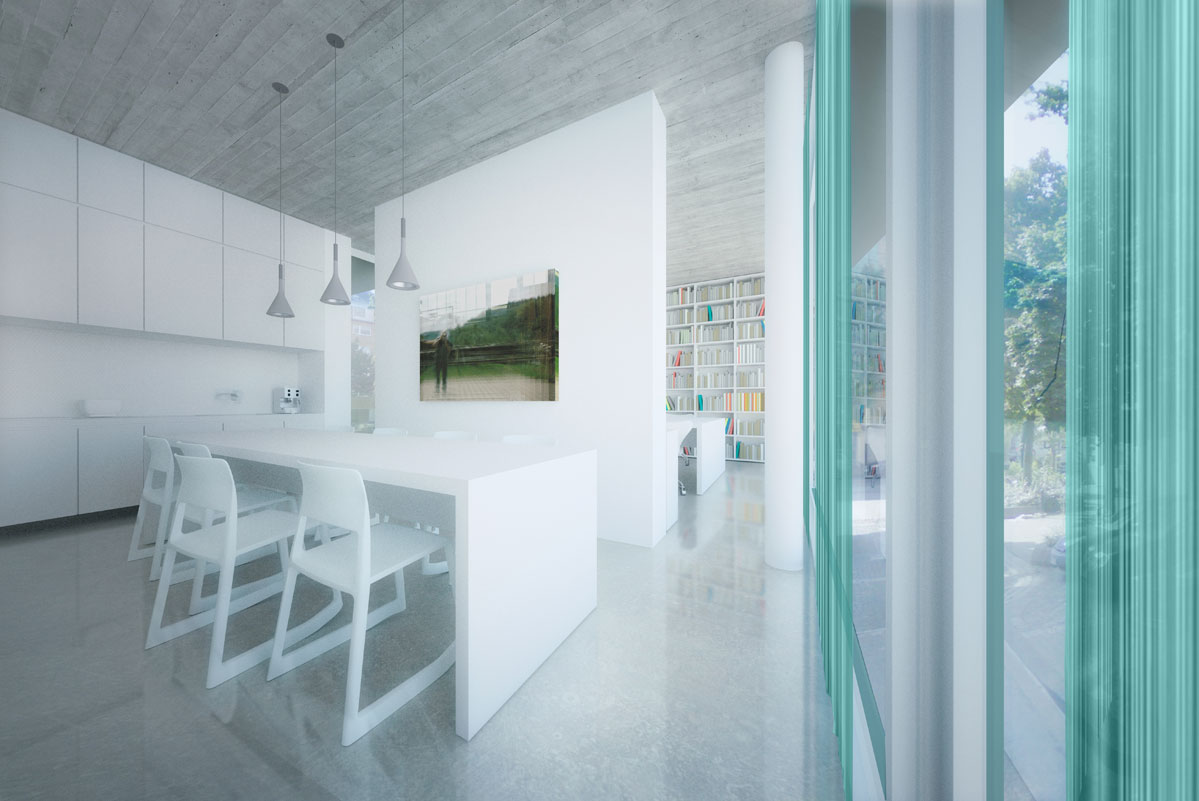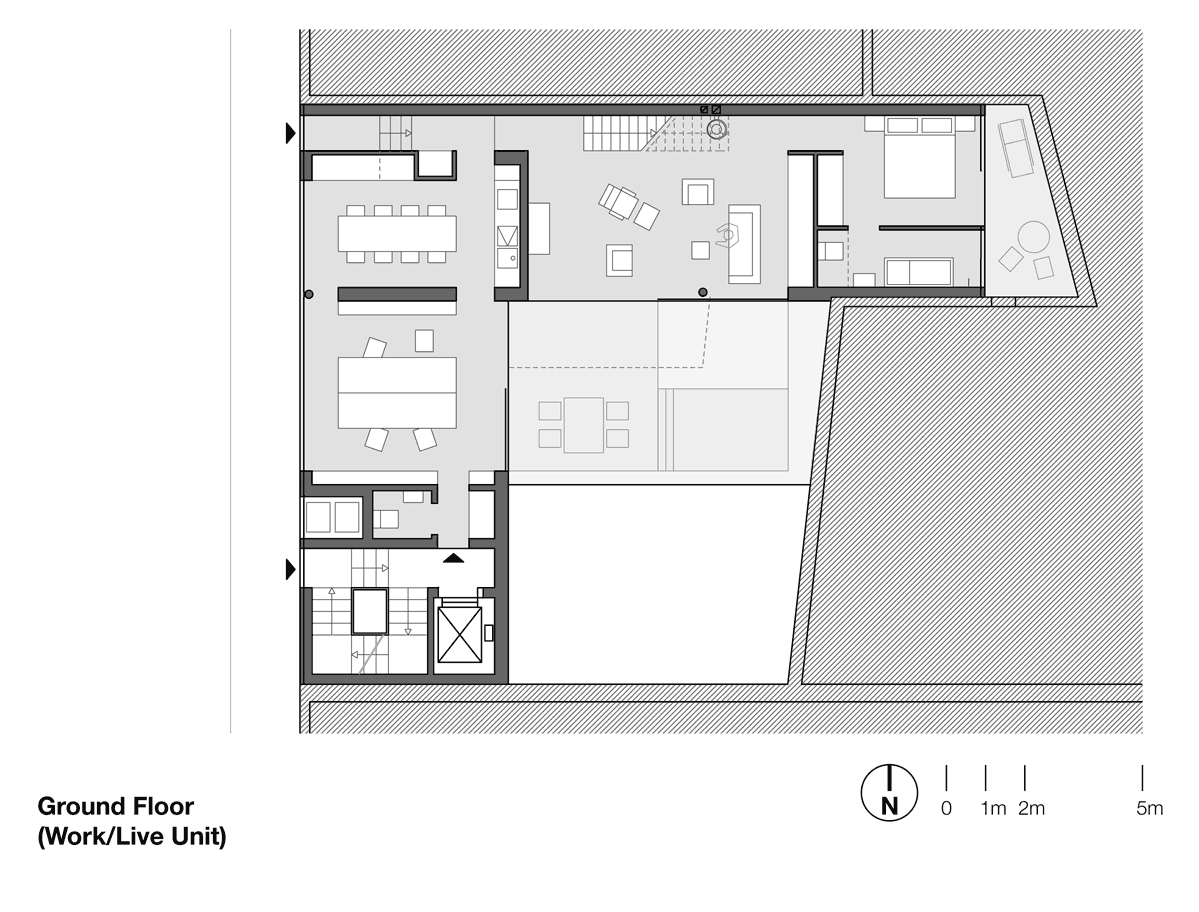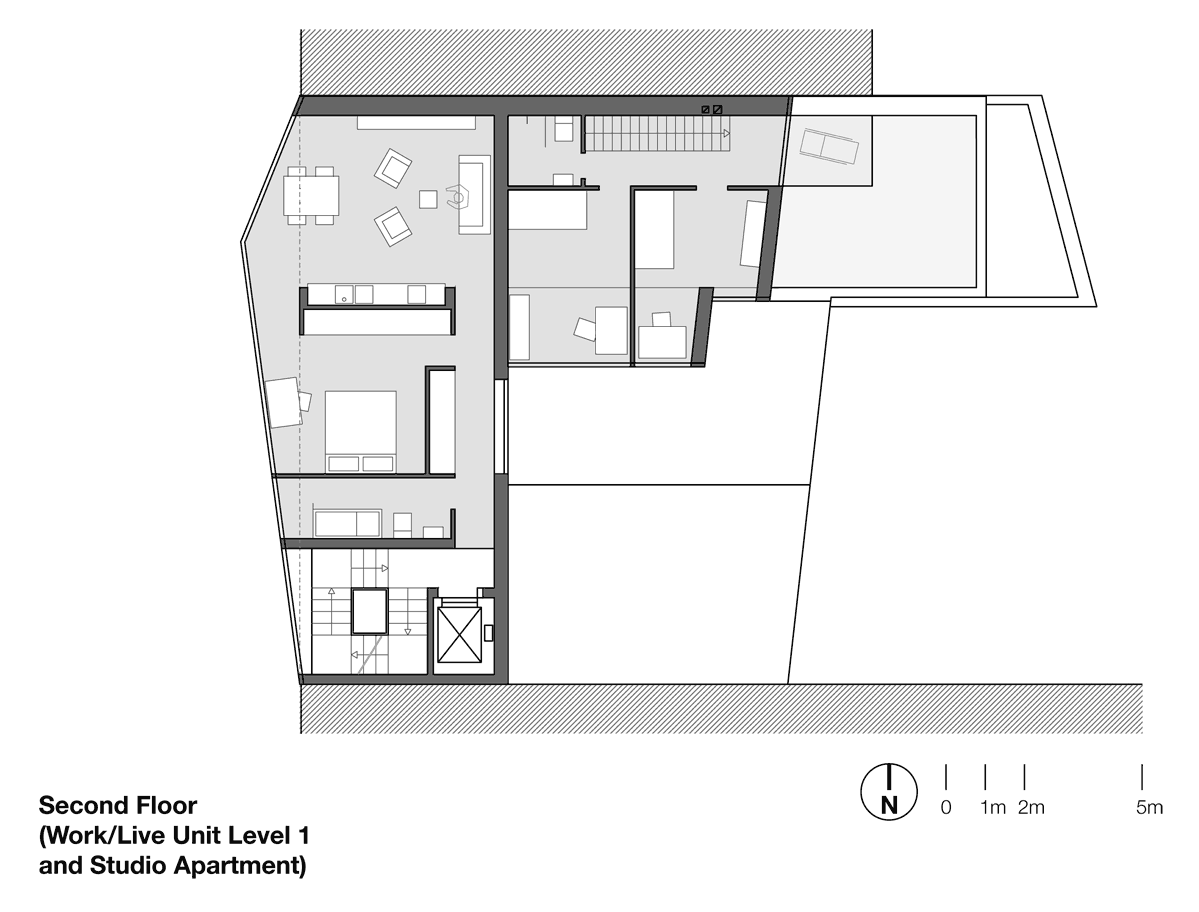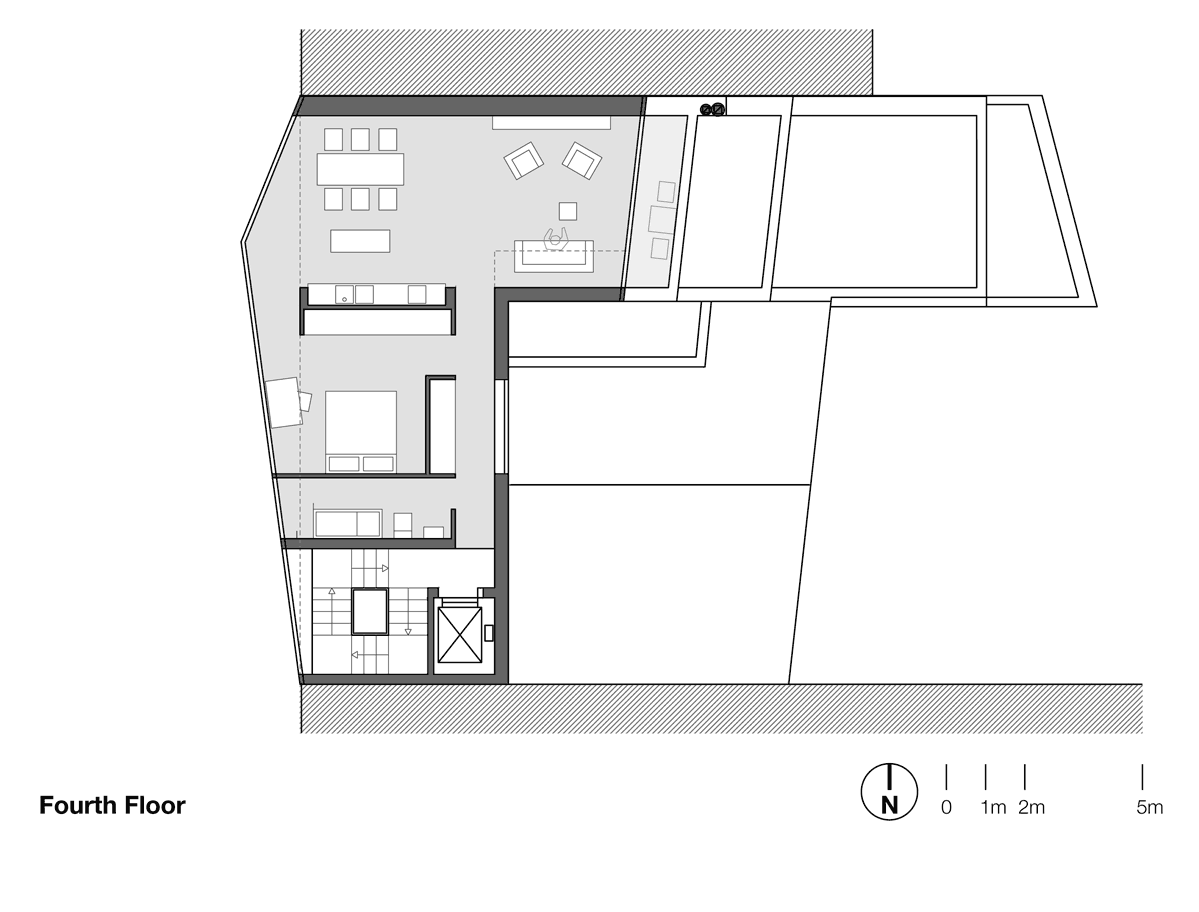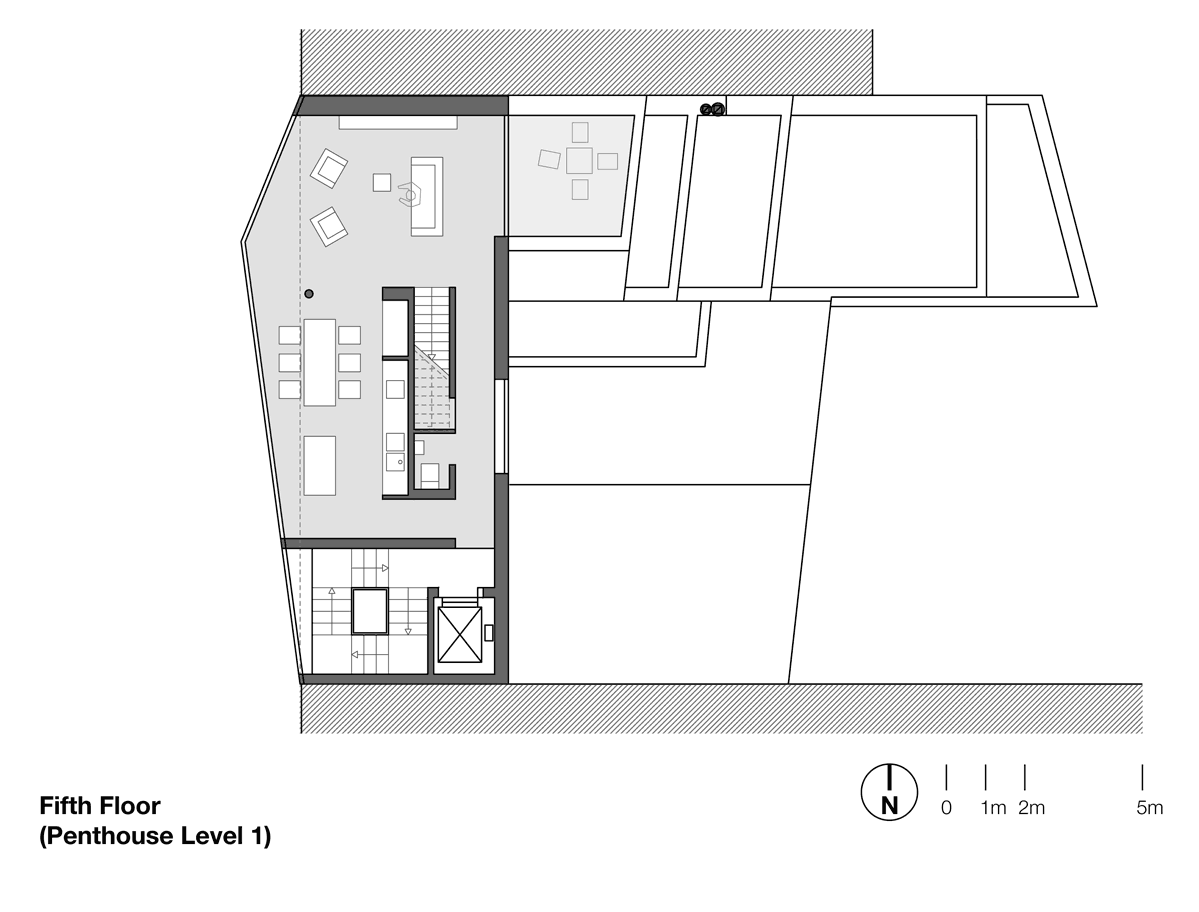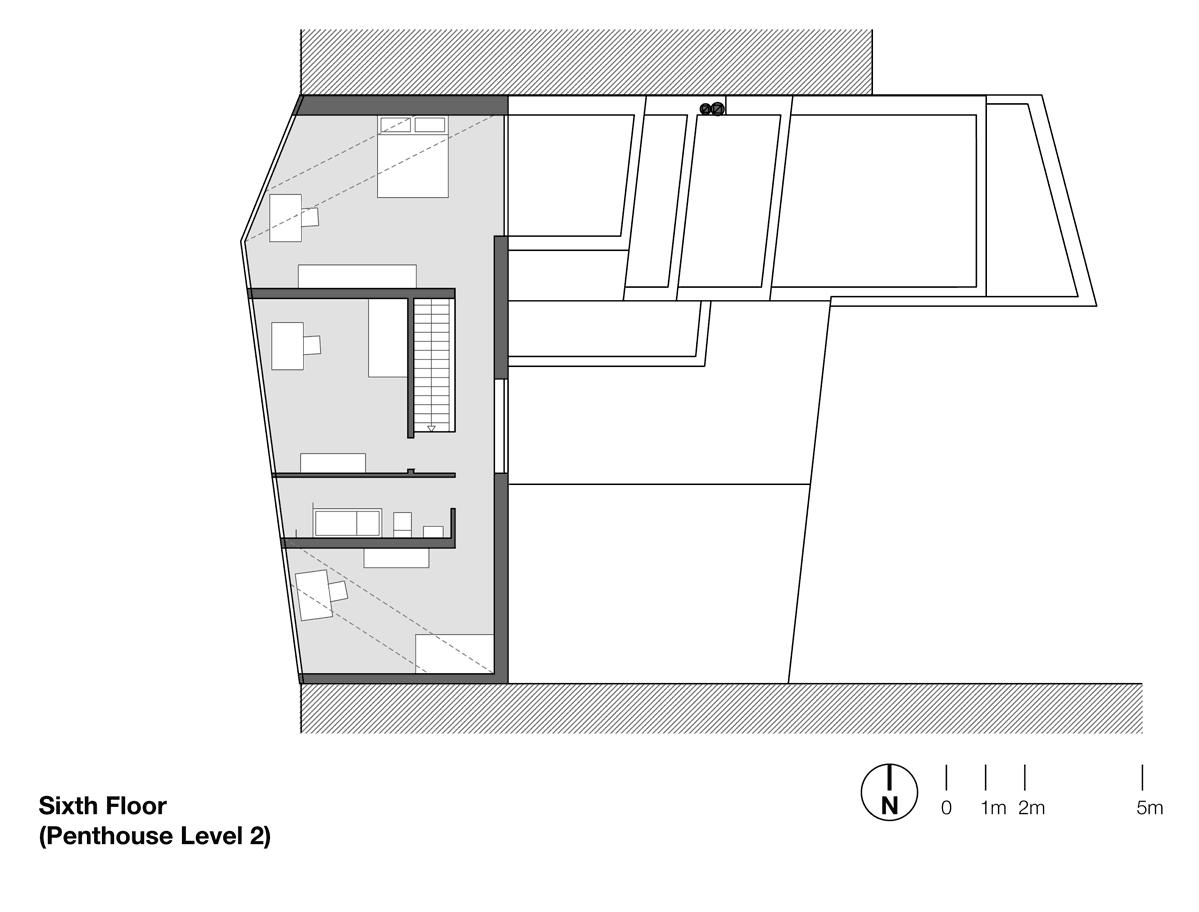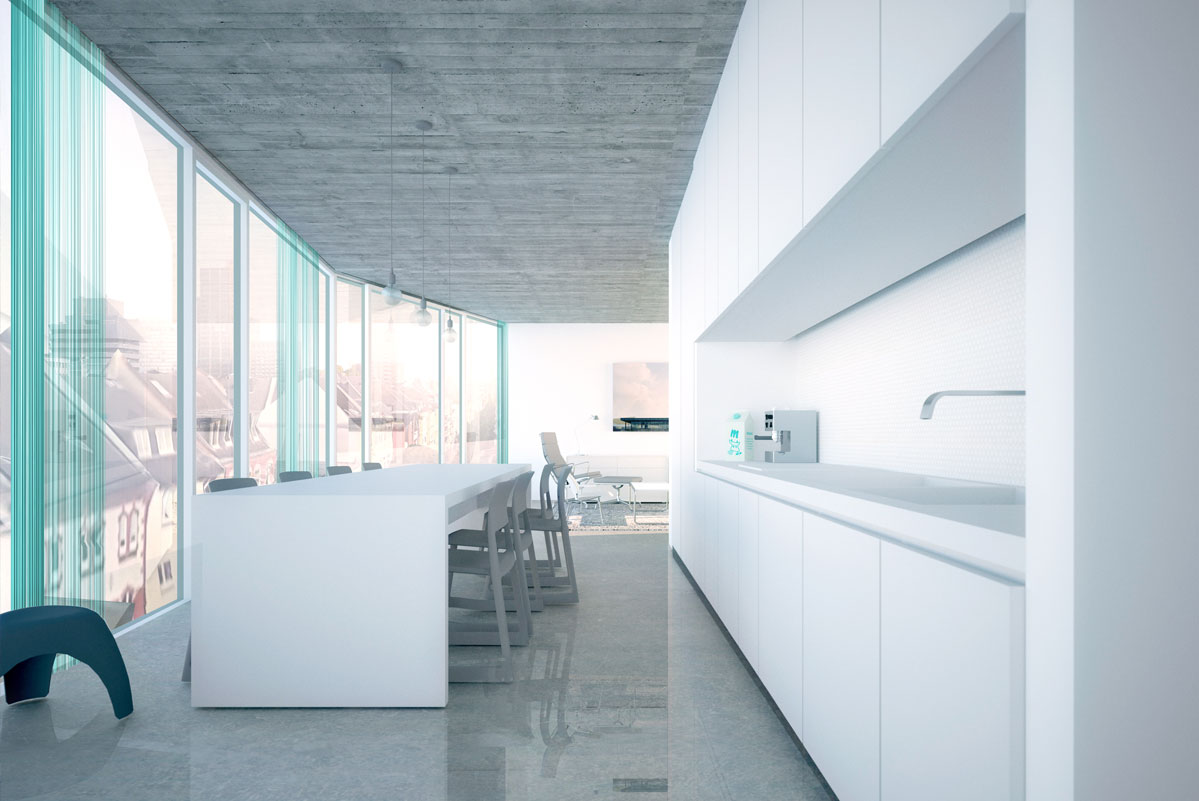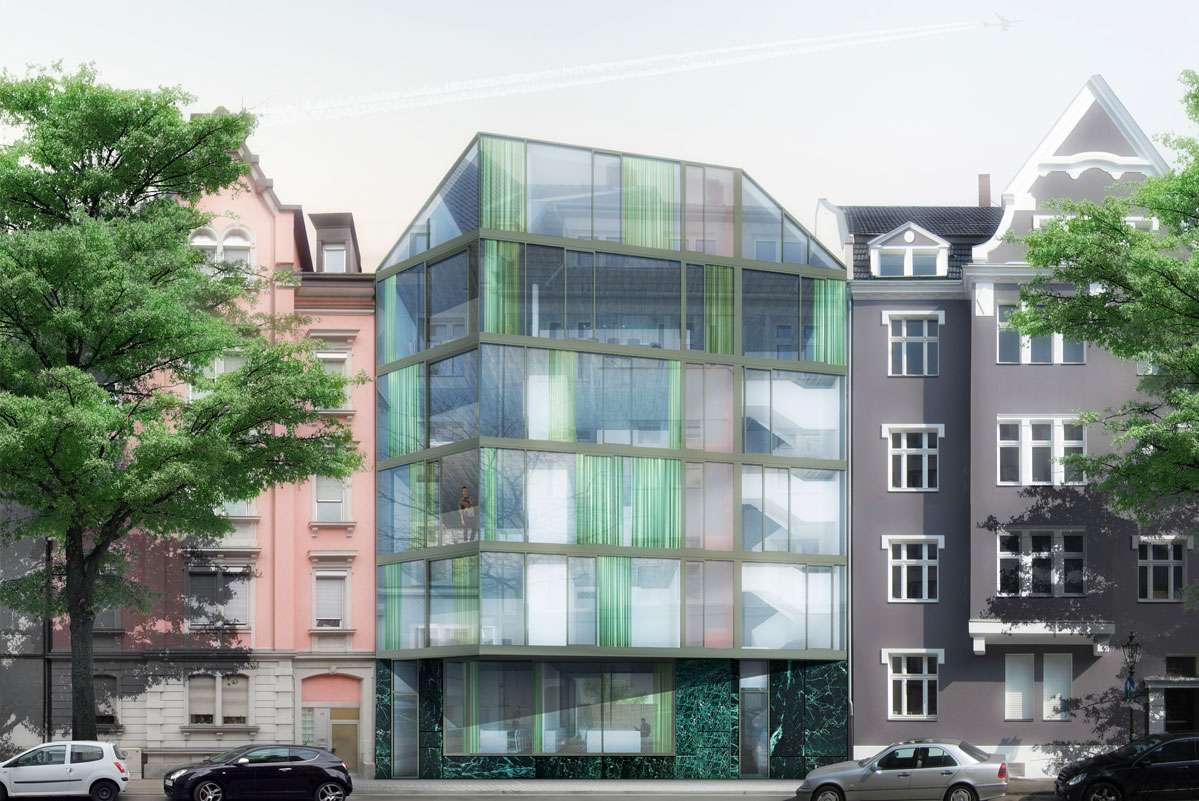Status
ProjectYear
2014Program
Houses-HousingScale
578m²Partners
Mark MueckenheimTeam
Mark Mueckenheim,Takeshi Ogura
The site of our design for a multi-family apartment building in Duesseldorf, Germany was considered unbuildable for more than 60 years. The infill-gap in the city fabric is a former bomb site and one of the last remnants of the second world war that still remains undeveloped today because it was seen as being too small for a feasible building scheme. Our design process became an exercise in investigating the limits of the building code in order to maximize the floor area. The result is five apartments of different sizes and layouts, which cater to an array of different clientele furthering the heterogeneity of occupants in the house and also adding to the diversified and lively urban quarter. The live/work unit on the ground floor is elevated above street level, the more private spaces are oriented towards the green courtyard. All units offer great spatial qualities through open floor plans and large glass areas. The airy, loft-like spaces open towards the East as well as the West allowing for different spatial experiences and varying light conditions throughout the day.
